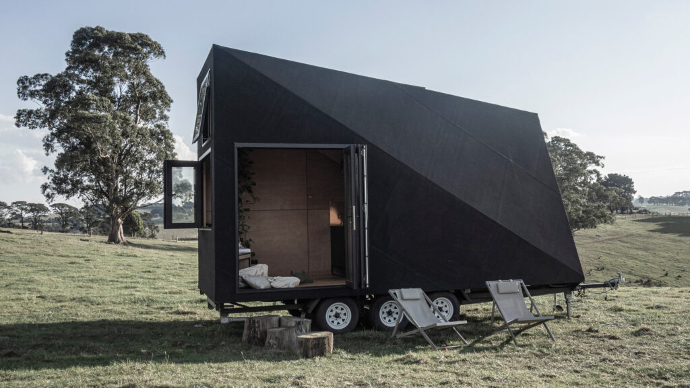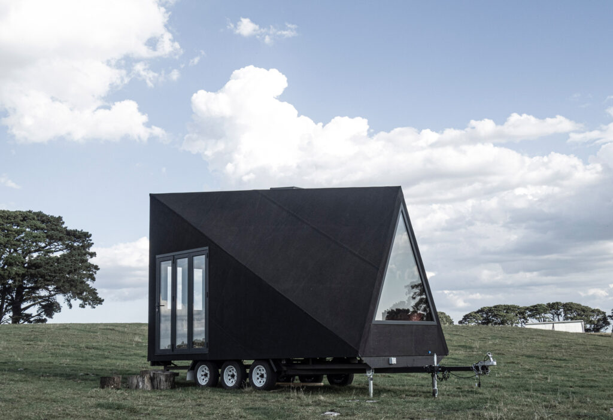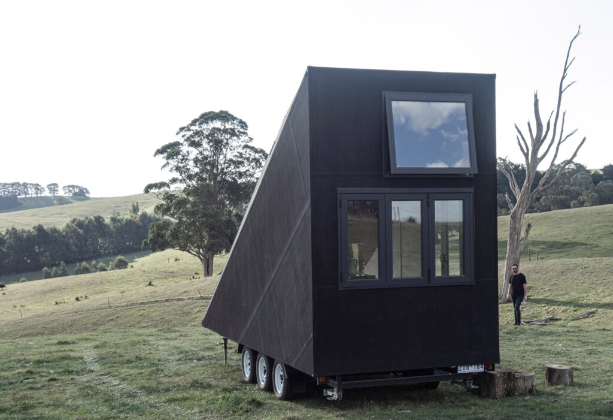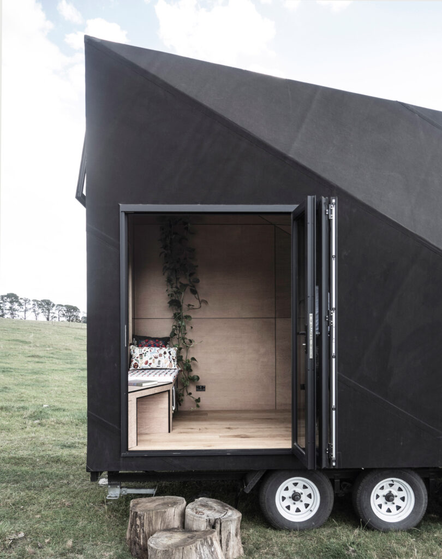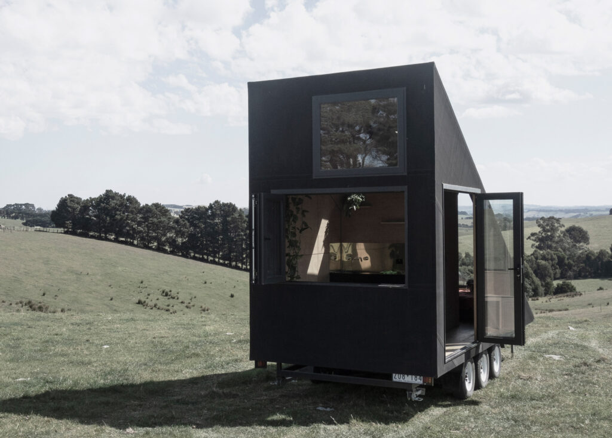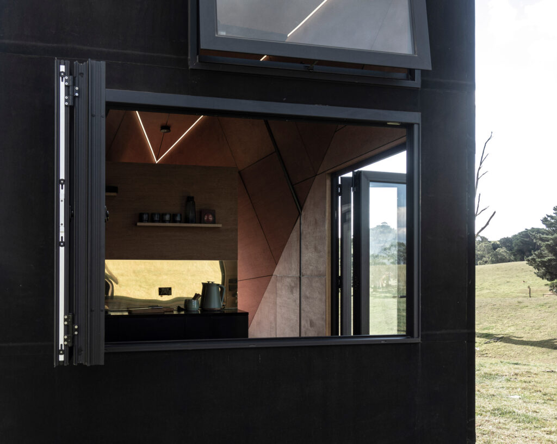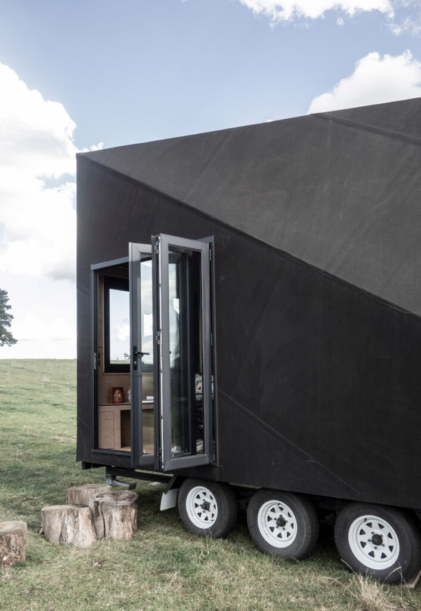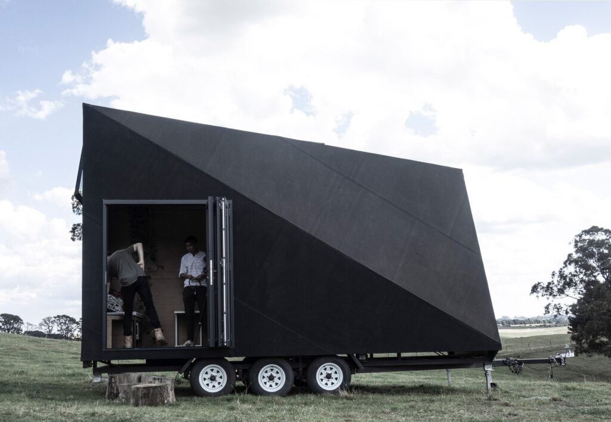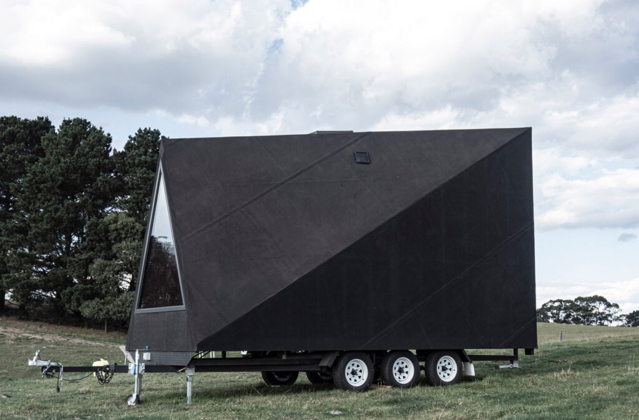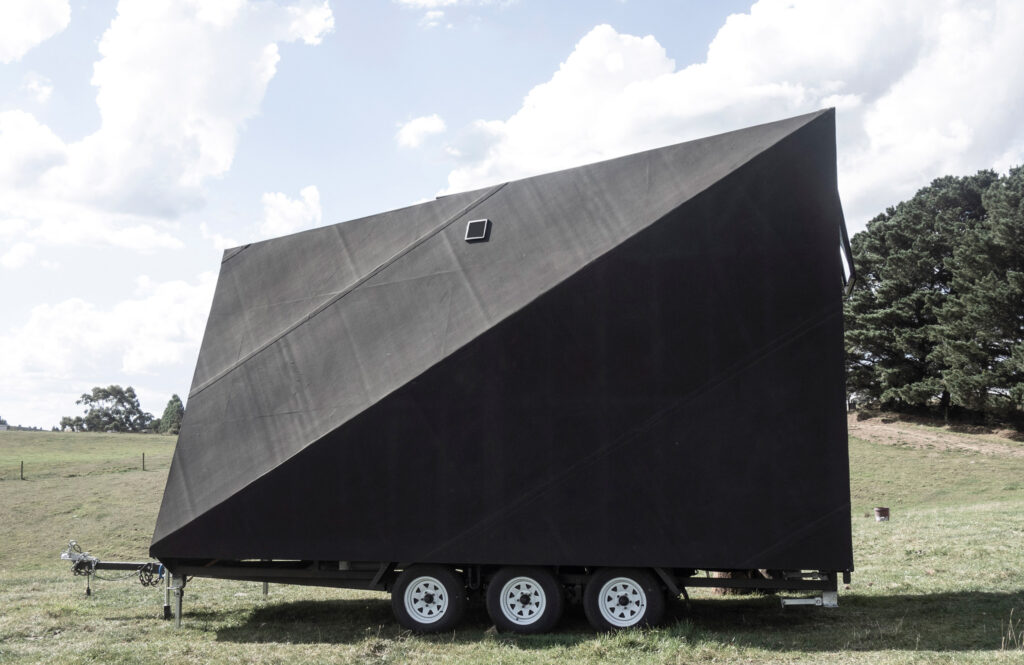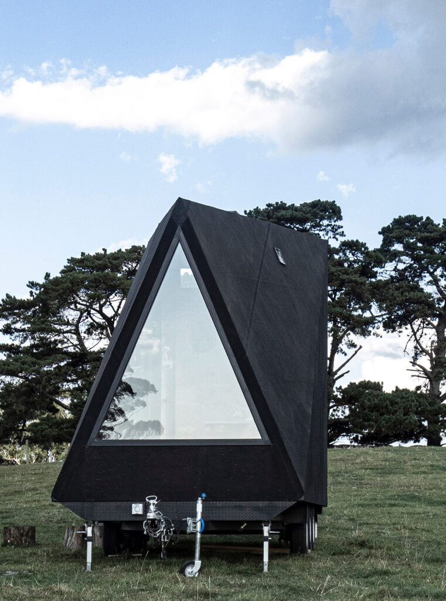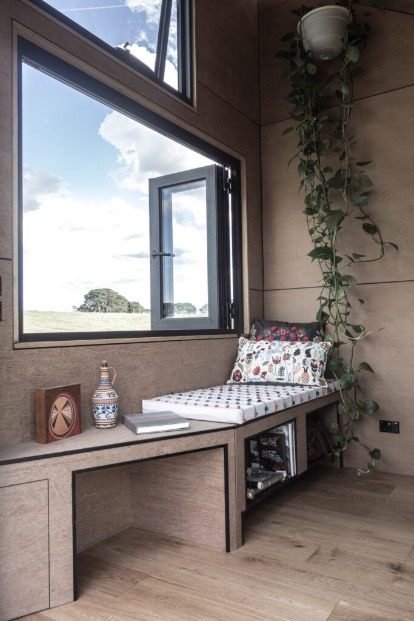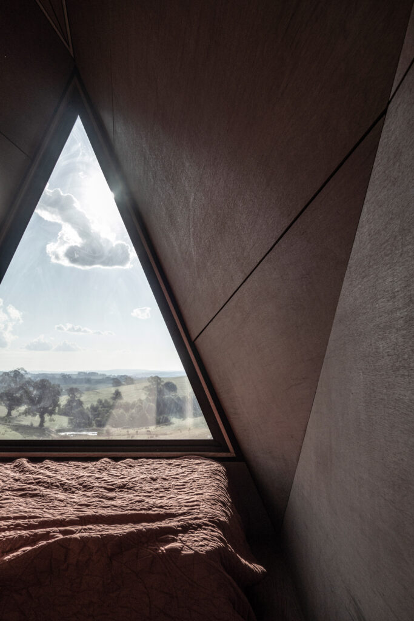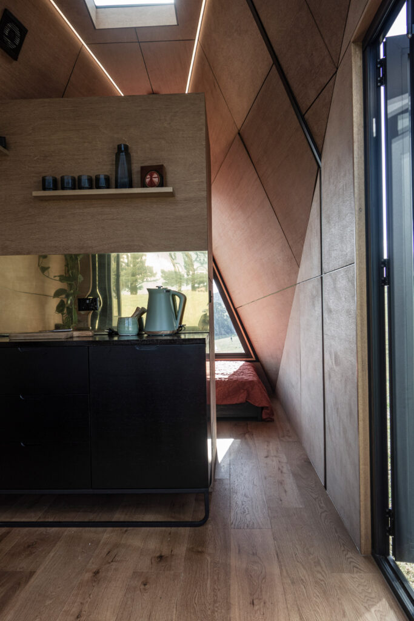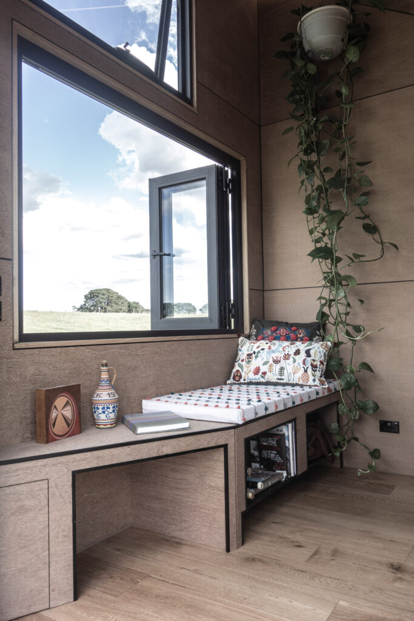Hi everybody
Today we will show you a different design.
The name of the project, designed by Melbourne-based Studio Edwards, combining geometric design with simplicity, is Base Cabin. Architect Ben Edwards transformed the simple A-frame cabin into an eye-catching mobile home with a rubber coating.
While designing the small cabin, special attention was paid to the least material use and portability. The tiny house has four sections. The cabin consists of the main living room, dining area, bedroom and bathroom.
The use of wooden panels in the interior design of the house draws attention. A skylight was placed at the highest point of the roof to make more use of natural light in the tiny house. In addition, the glass preferred in the shape of a triangle in the bedroom provided a stylish appearance. When you lie in this space in the bedroom, you can feel as if you are lying in a tent-like space.
In general, the interior design is made in a minimalist way. There is a kitchen, refrigerator, washbasin and various cabinets in the house, and a washbasin, shower and toilet in the bathroom.
The exterior of the house is stunningly beautiful. The roof, which was designed geometrically as steep and inclined, made the house become an interesting structure by getting out of the ordinary.
If you want to get information about this great little modular cabin, you can find it here.
