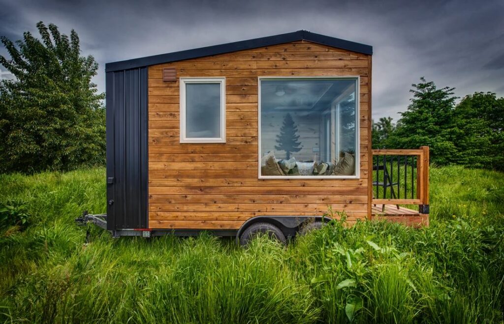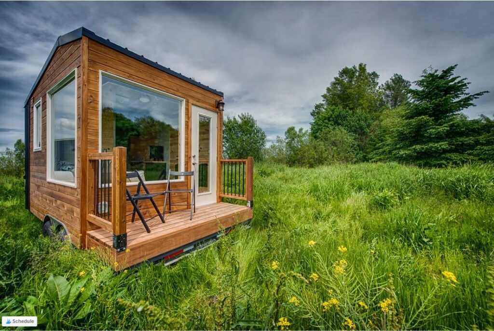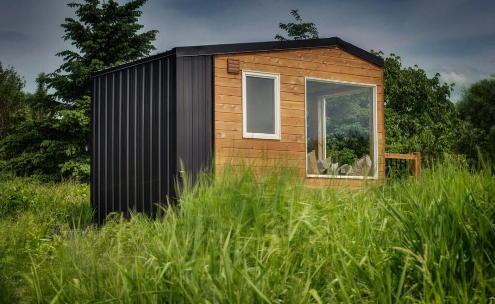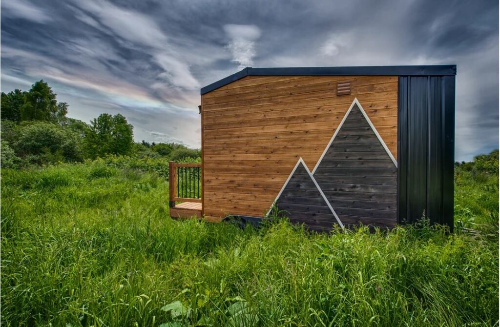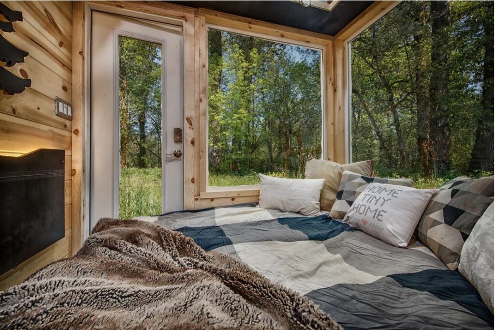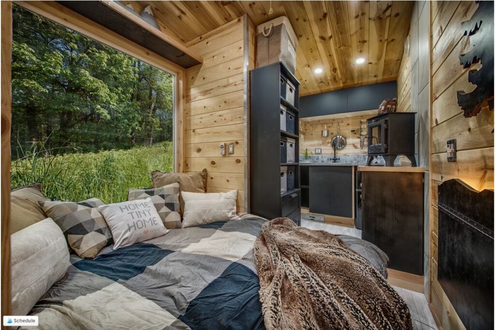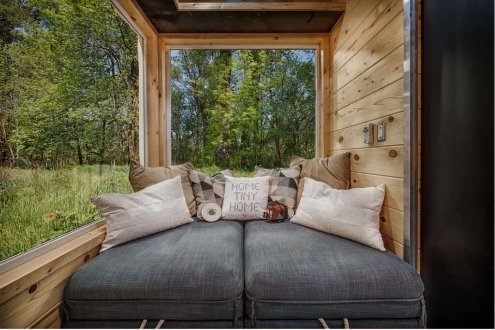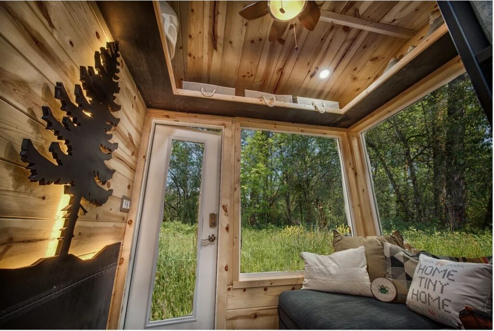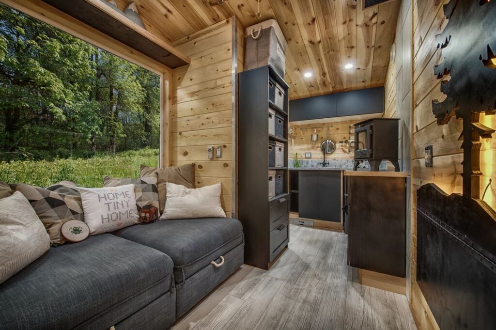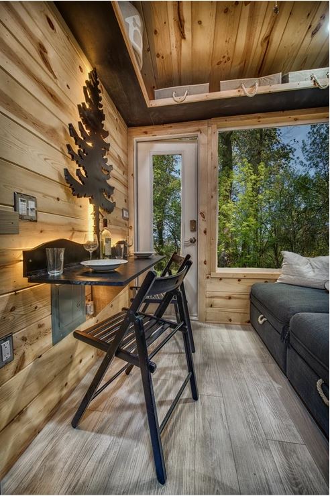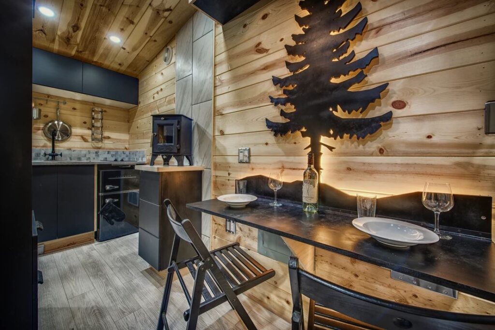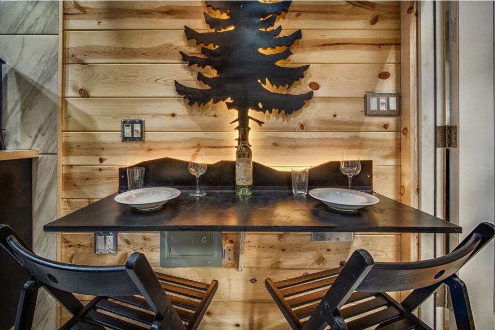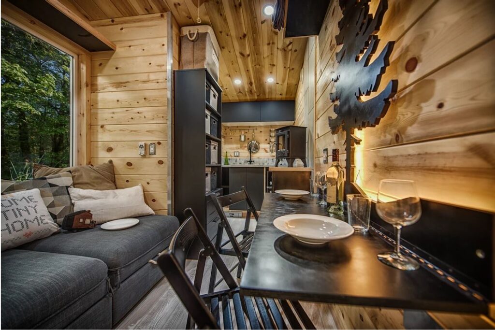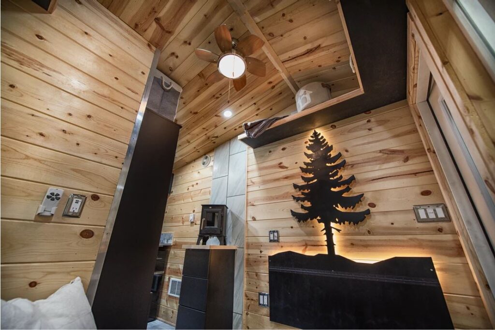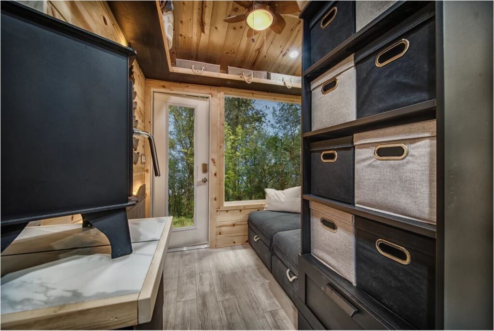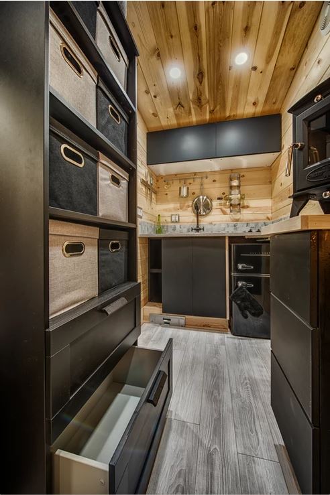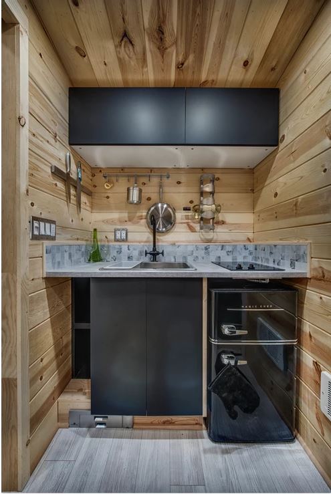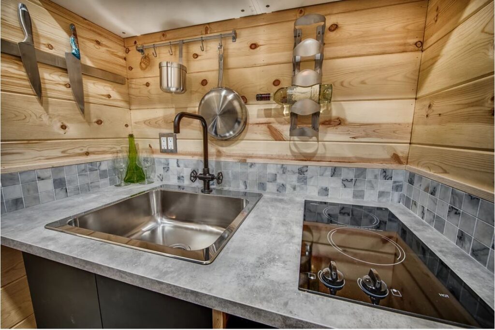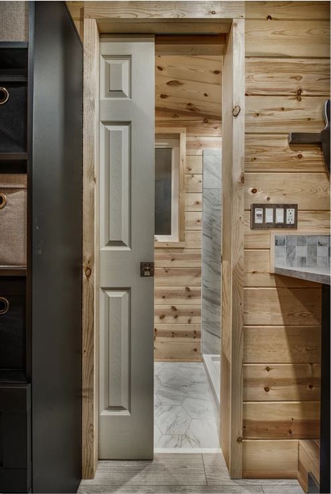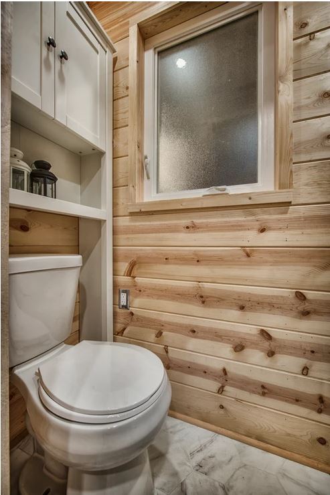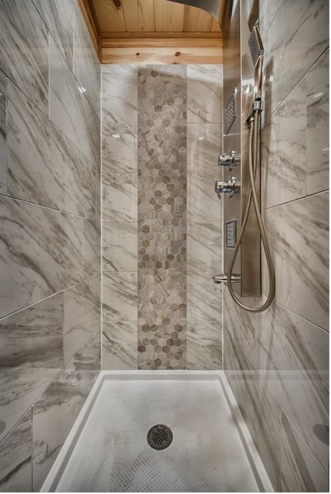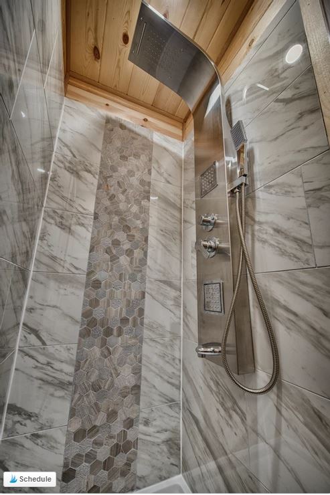Hi Everybody
We love to share examples of the small house movement with styles and ideas around the world. Every day we see different tiny house structures. Our tiny house can be a great choice for those who want different accommodation experiences in different places.
Our house for today is ACORN, which has a design that can be put together in a number of different configurations to suit your specific needs. The project was designed by Vancouver-based designers at Backcountry Tiny Homes. ACORN is a small residence 16 feet tall with a stylish appearance on wheels.
Dark color coating is used on the exterior of the house along with the wood covering. Although the house is small, a veranda is designed for you at the front. Wood and dark colors are preferred for the fences around the veranda, in line with the overall house. Another striking point on the outside is that large windows are preferred. In this way, you can take advantage of natural light and enjoy the view.The wood veneer and dark coating used on the exterior of the house were also applied to the interior of the house.
The parts of the interior of the house are designed to be changed according to the needs of the customer. The sofa bed in the living area is also a large bed. The folding table opposite the sofa bed provides more room for movement when folded. The shelves above the seating area have created extra storage space for the tiny house. The storage area used in the transition from the living area to the kitchen area can be changed according to your request. Dark color refrigerator is preferred in the kitchen, which is compatible with dark cabinets. The house has a fully equipped kitchen. Marble countertop is used in the kitchen.
Another remarkable part of the house is the toilet and bathroom. The toilet and bathroom are separated from other parts of the house using a sliding door. Thanks to the light colored tiles preferred in the bathroom, the area has gained a brighter and more spacious appearance.
