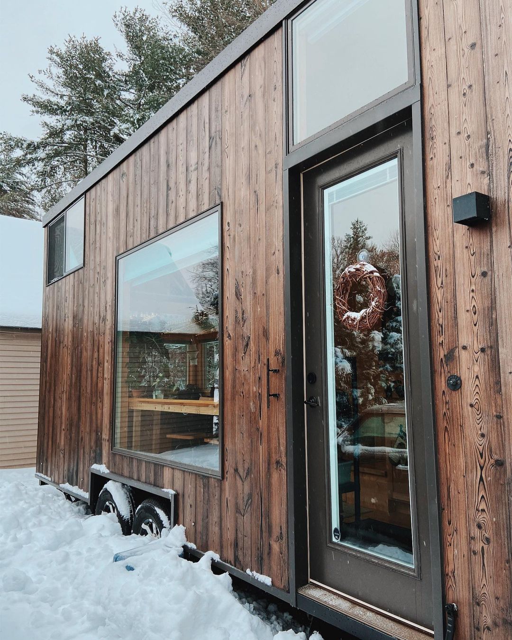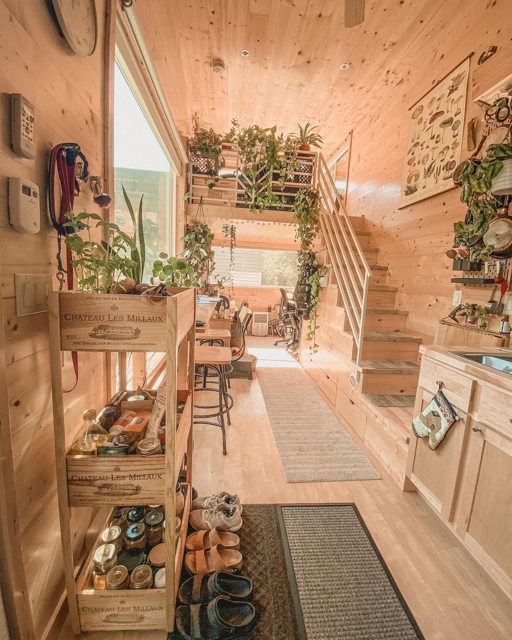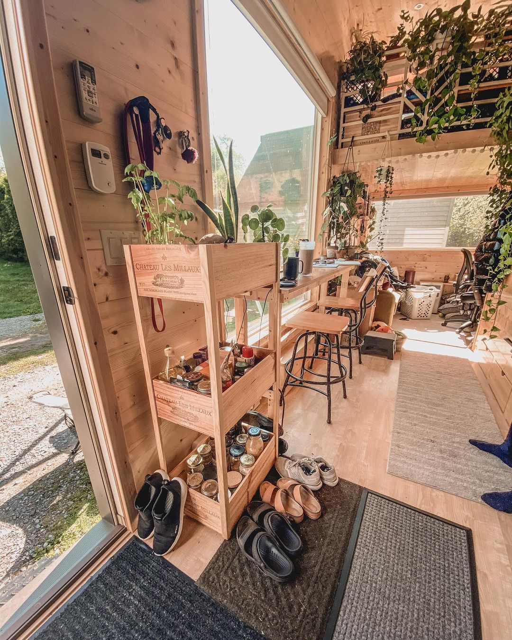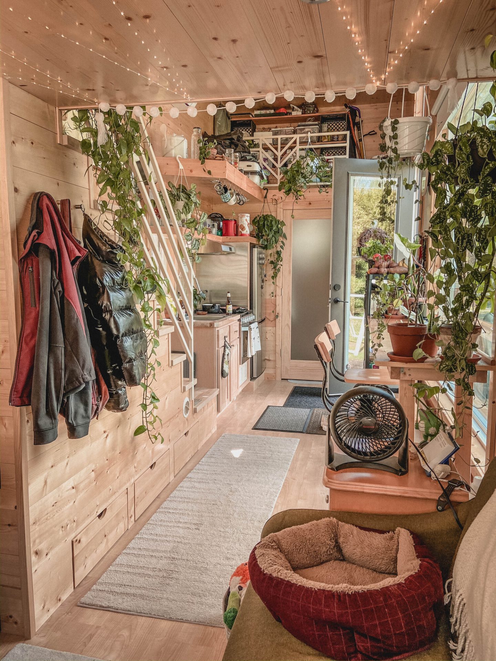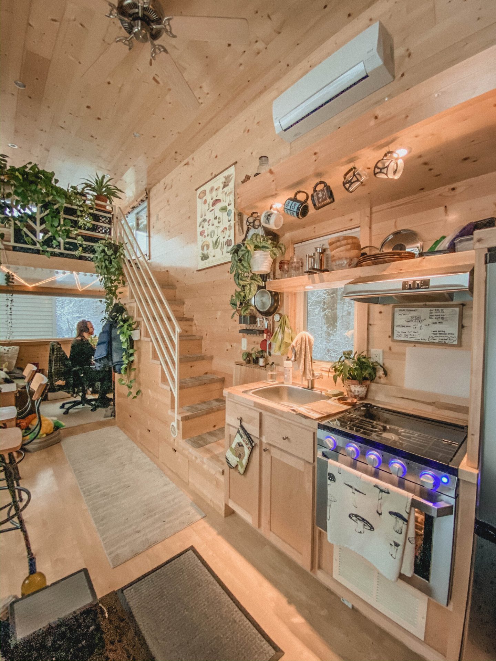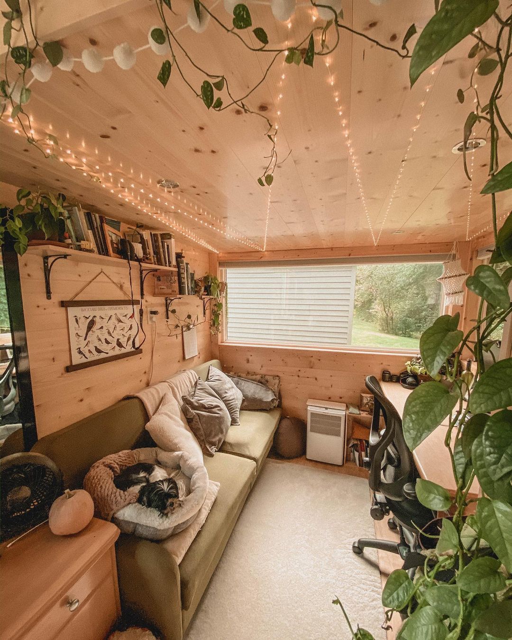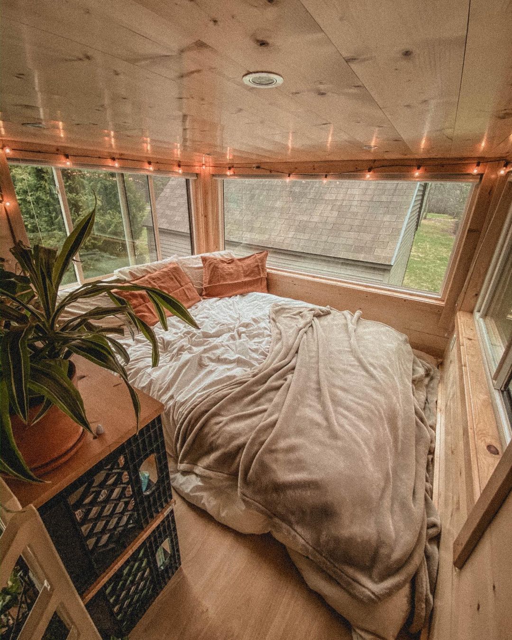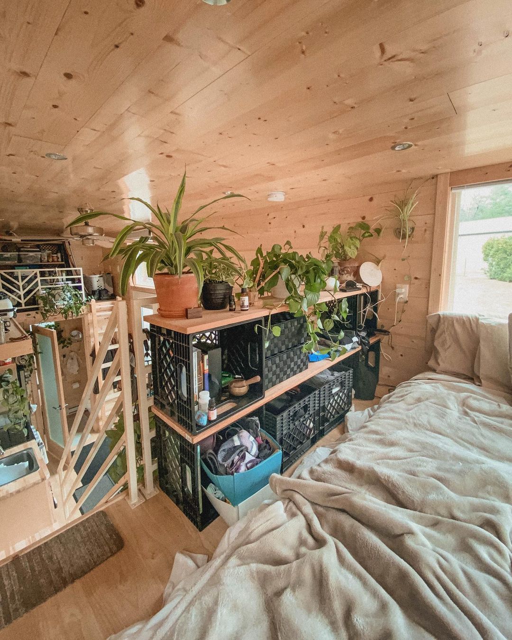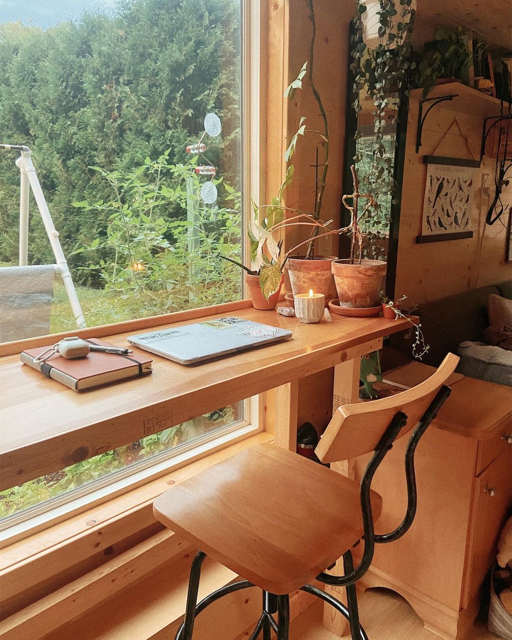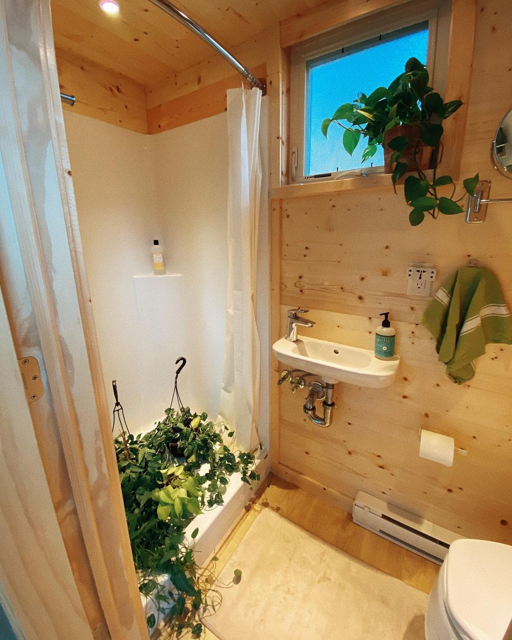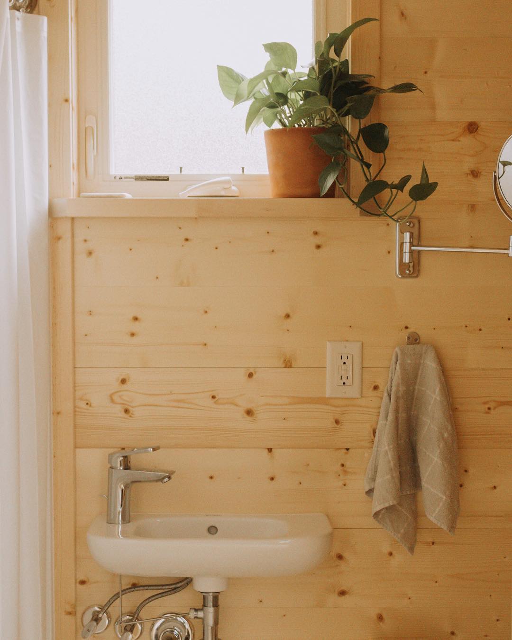Hi Everybody
We continue to discover for you. Our tiny house on today’s tour is from Massachusetts, USA.
The name of our project that we will talk about today is Inner Grace. It is one of the best examples of developing technology, new lifestyle and minimalizing homes.
When we look at the house from the outside, the most striking detail is the very large window in the middle of the house. There are many different sized windows in the house. The house has 276sqft area.
Dark wood veneer is preferred on the exterior of the house. The interior and exterior of the house have a very modern look. Wooden veneer was preferred for the interior decoration of the house.
Thanks to the vines reaching up to the ceiling and the plants in various parts of the house, a unity between the house and nature has been created.At the entrance of the house, there are living areas, kitchen, bathroom, toilet, study and dining areas.
The house has a fully equipped kitchen. Thanks to the shelf and hanging apparatus used in the kitchen, it provides extra storage space. There is a very large table and chair in front of the kitchen where you can eat and continue your work against the view.
It is possible to see the plants throughout the house in the bathroom on the ground floor of the house. Thanks to the white color preferred in the bathroom, a brighter and more refined appearance is achieved.
The lower part of the wooden stairs used to climb into the bedroom is designed to create extra storage space. The bedroom on the upper floor has an extremely large bed.
You can enjoy the view from the windows on the side of the bed. A warm environment is provided by the small led lights used at the edges of the window in the bedroom.
More information can be found here.
