Part of the modern transformation of the contemporary architecture is its unending evolution of different remarkable designs from the buildings down to the furniture set on its different rooms. Today we will witness how the designer remarkably made a difference from the house design he built in Laguna Beach, California. This house is named as the Clifftop Home.
According to the designer, a state-of-the-art three dimensional structural modeling was utilized to be able to successfully design a three level steel frame with cantilevered beams house building. This allows the homeowner to see the full view of the surrounding from each level. Well, this residential house is seated at the top of a rocky outcrop above a sea cave with cantilevered decks which floats out from the ground. Let us see the amazing pictures below to enjoy the astounding areas of the house.
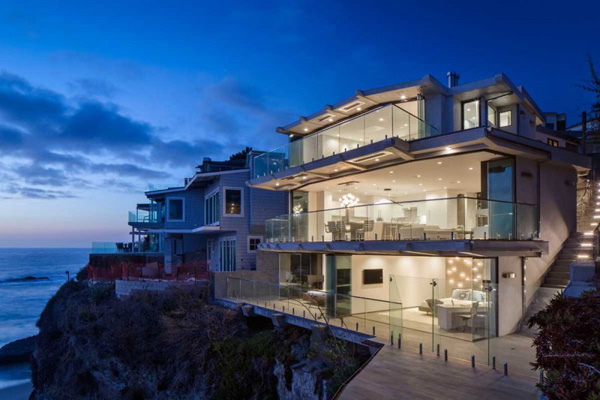 When the dark comes, the sophisticated and priceless look of the house interior and exterior is highlighted here.
When the dark comes, the sophisticated and priceless look of the house interior and exterior is highlighted here.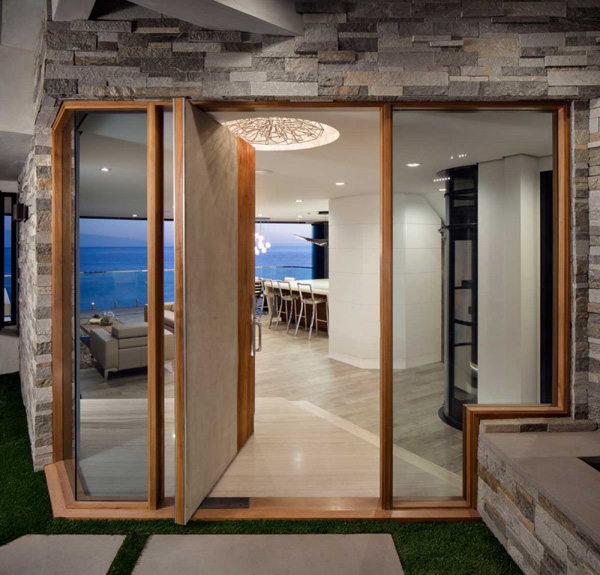 Remarkable shapes and forms of the doors at the entrance also show elegance.
Remarkable shapes and forms of the doors at the entrance also show elegance.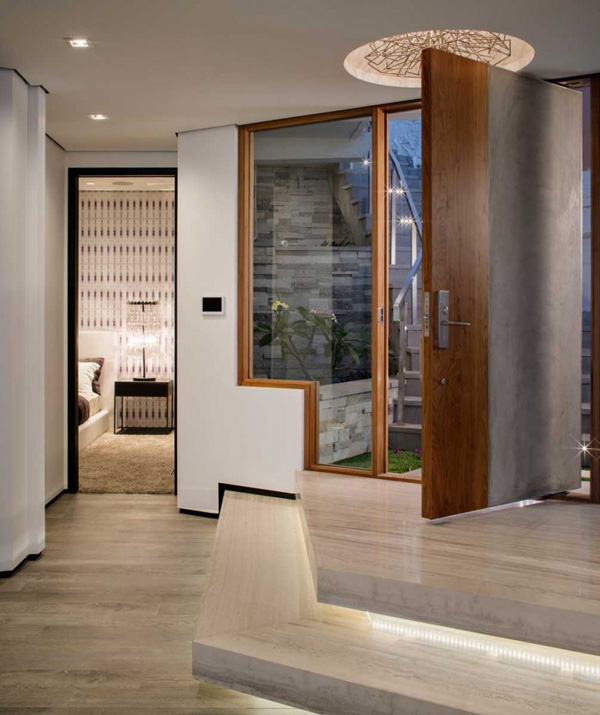 LED lights installed in every corner of the house underline its luxury and charm.
LED lights installed in every corner of the house underline its luxury and charm.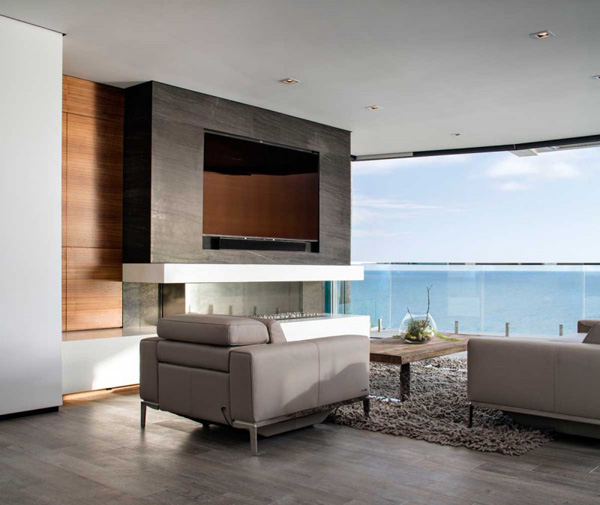 Natural light may also be experienced in the living space that may help the client to reduce their energy consumptions.
Natural light may also be experienced in the living space that may help the client to reduce their energy consumptions.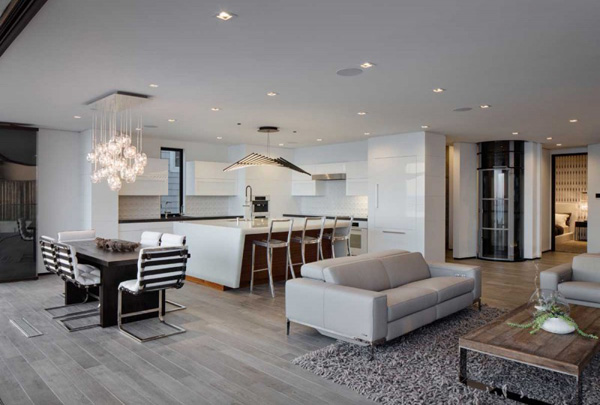 Living, kitchen and dining space are all available in one setting that will allow the client to fully enjoy its details.
Living, kitchen and dining space are all available in one setting that will allow the client to fully enjoy its details.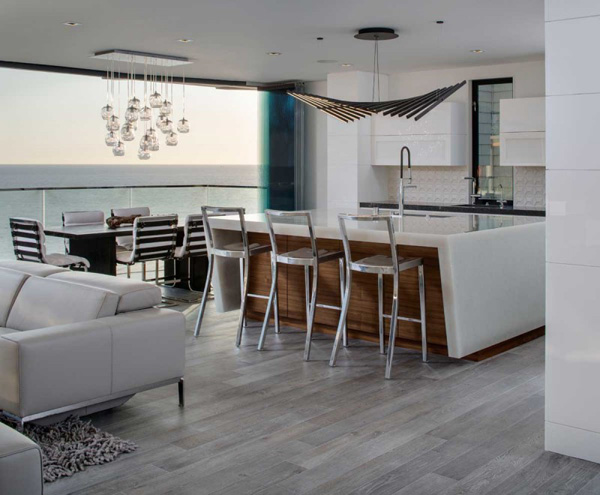 High quality materials of the furniture also harmonized with the expensive accessories and decors set in the interior.
High quality materials of the furniture also harmonized with the expensive accessories and decors set in the interior.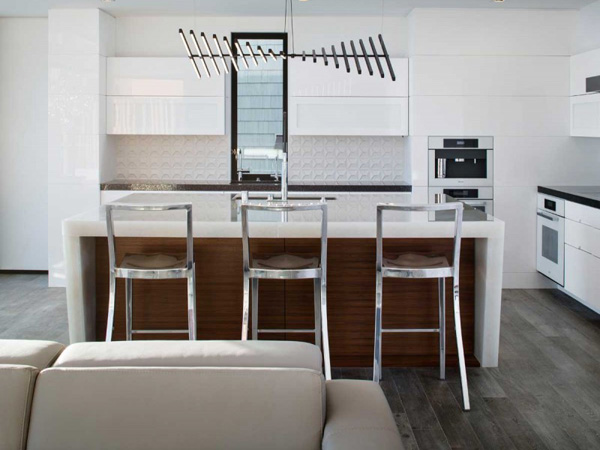 See these chairs set in the kitchen table that obviously jives with the concept of the kitchen.
See these chairs set in the kitchen table that obviously jives with the concept of the kitchen.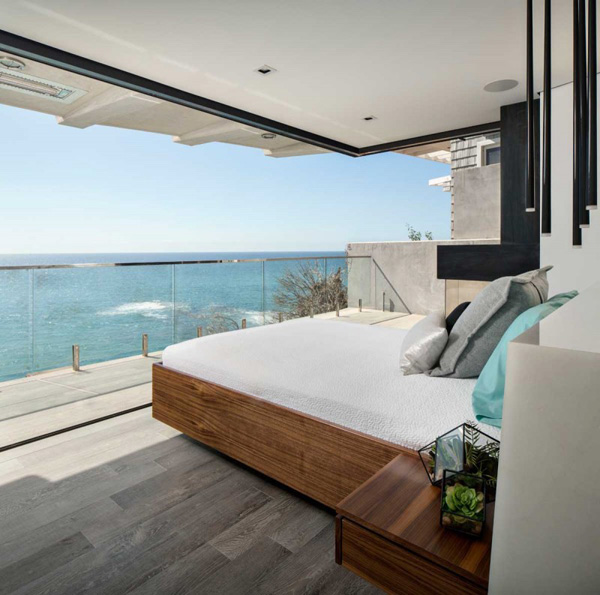 Glass framed terrace utilized in this bedroom also allows the client to take the full advantage of the sea.
Glass framed terrace utilized in this bedroom also allows the client to take the full advantage of the sea.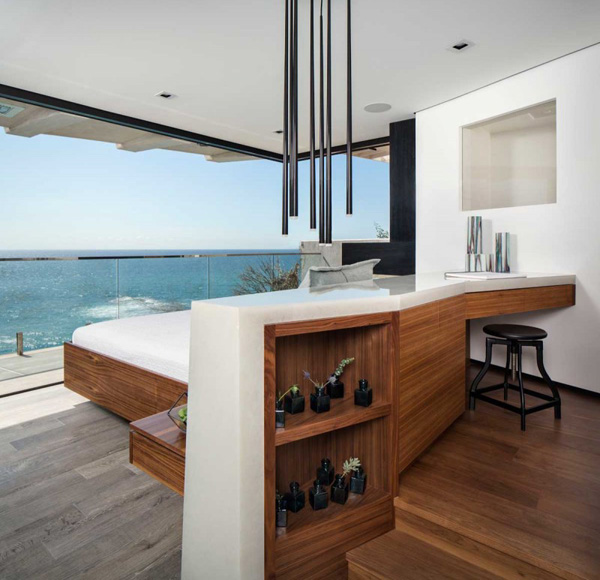 A wine bar is set at the back of this bed that may also let the client enjoy the site.
A wine bar is set at the back of this bed that may also let the client enjoy the site.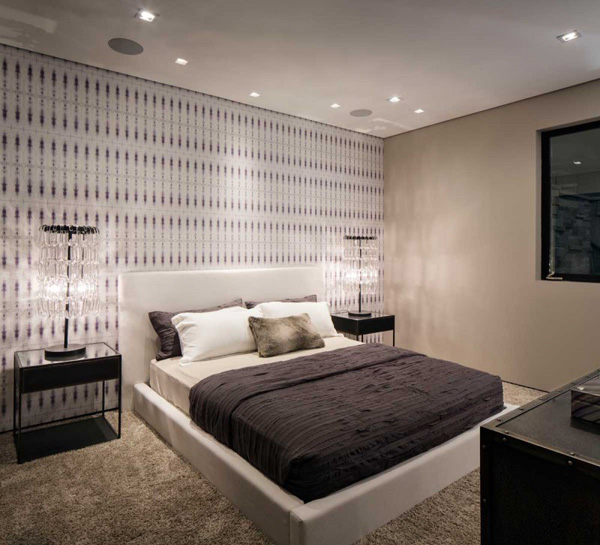 At night, the luxurious lights in this cozy and classy bedroom may surely wow the homeowner.
At night, the luxurious lights in this cozy and classy bedroom may surely wow the homeowner.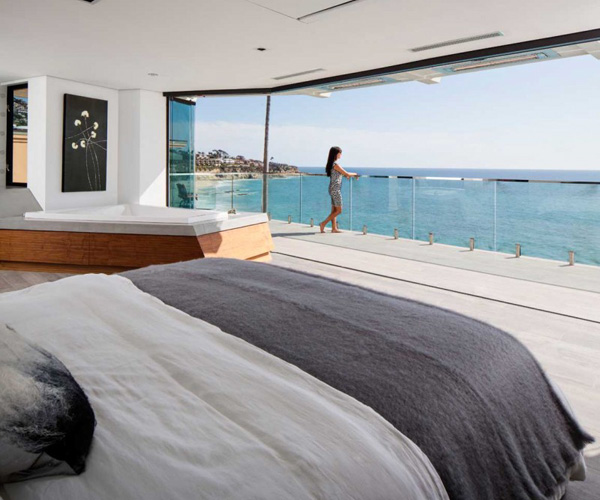 Oceanic views are one of the most significant features of the house that provides relaxing experience.
Oceanic views are one of the most significant features of the house that provides relaxing experience.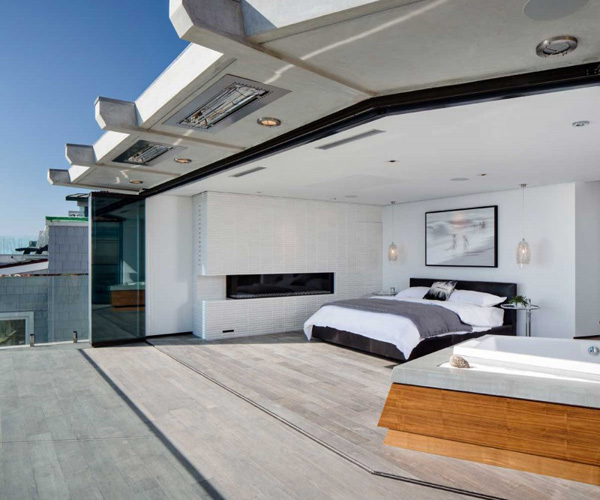 Stunning shapes and geometrical figures of the furniture made this bedroom stand out, too.
Stunning shapes and geometrical figures of the furniture made this bedroom stand out, too.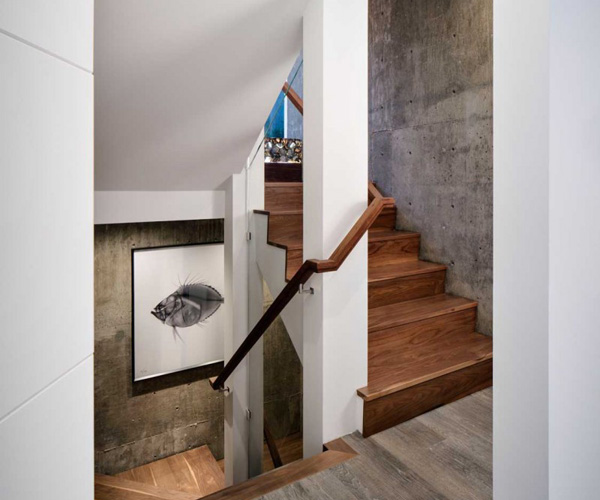 Wooden patterns and rough texture seen from the staircase also enhances the interior’s look.
Wooden patterns and rough texture seen from the staircase also enhances the interior’s look.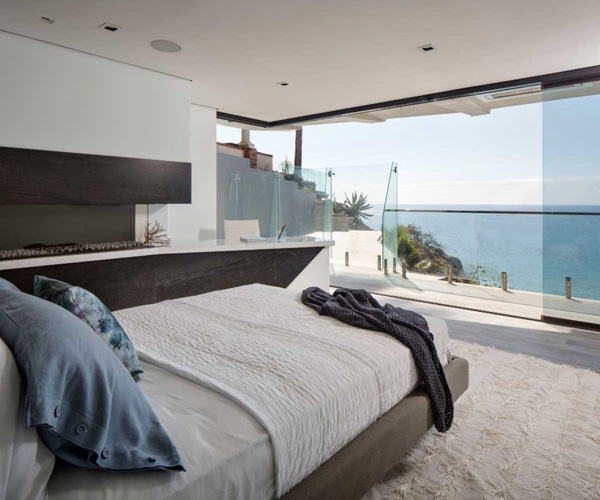 Here is another bedroom in the house that also reveals the advantage of its access to the wonderful views of the ocean.
Here is another bedroom in the house that also reveals the advantage of its access to the wonderful views of the ocean.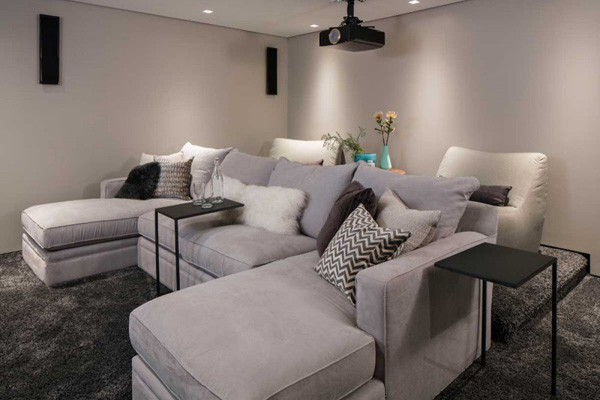 A comfortable and astounding look in the entertainment area is offered here.
A comfortable and astounding look in the entertainment area is offered here.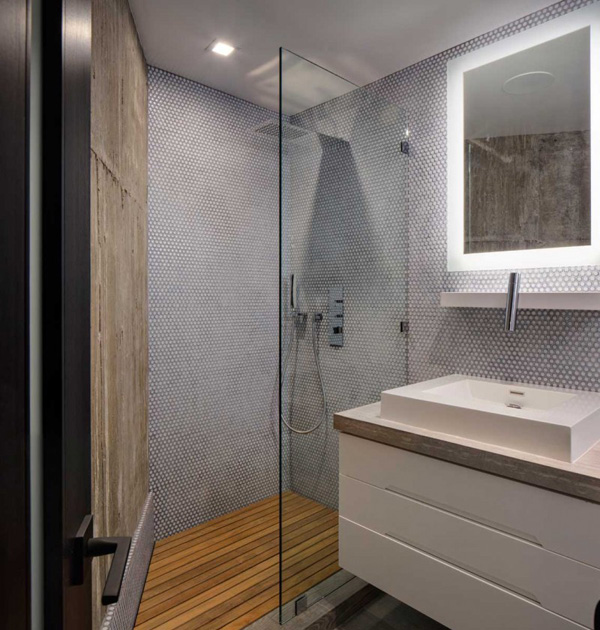 Rough textures from the mosaic tiles of the wall, wooden floors contrasted with the glazed frame in this shower area.
Rough textures from the mosaic tiles of the wall, wooden floors contrasted with the glazed frame in this shower area.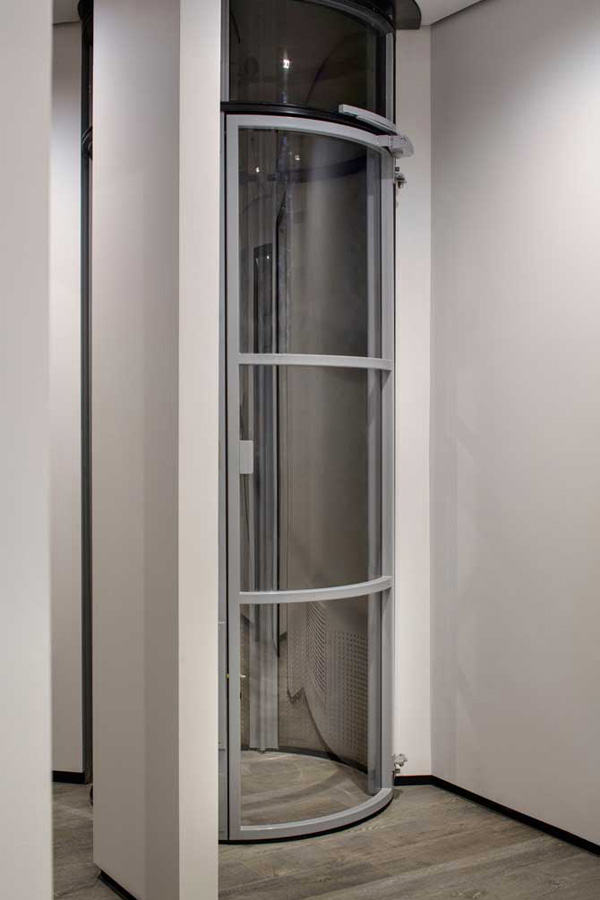 Another amazing design and concept is viewed from this shower area in the bathroom.
Another amazing design and concept is viewed from this shower area in the bathroom.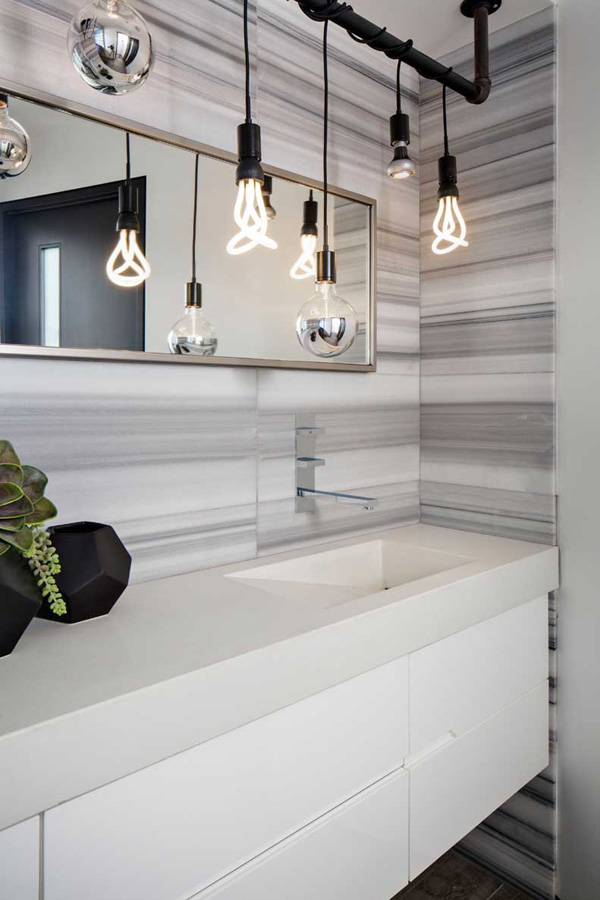 Modern lights and accessories blended well with the striped walls in the powder space in this bathroom.
Modern lights and accessories blended well with the striped walls in the powder space in this bathroom.
As you can see the different rooms in each level of the house, you may say how the Mark Abel and the interior designer named Myca Loar exerted efforts to conceptualize the design and style for the house exteriors and interiors. In fact the 33’ frameless glass door system slides and stacks magnetically at each side. And this residential home is currently for sale through the Partners Trust. Smart system and artistic design made this house very attractive. We hope that you have learned something new today and may inspire to apply the features in your future house someday.





