Pequod is a tiny yet elegant and complex cabin home
Meet the Pequod, this is a tiny house on wheels that was built for a family of four currently residing in Indiana, USA. At 26′ long, this house weighs 11,500 dry and maxes out at 8′-6″ wide and 13′-6″ tall.
The wavy shape of the roof is a function of maximizing heights in the lofts, lowering ceiling heights elsewhere, and aiming for a “whimsical” design aesthetic. While pure and simple in theory, in reality it proved to be very challenging and time consuming to execute. In fact, this house was so challenging to build, that it sells for quite a bit higher than our normal priced houses. For those curious, if we were to build a replica of this house it would sell for $80,000. A build such as this is the best of the best, and design/quality of this caliber is not cheap.
The inner design totally continues the outdoor one: it’s comfy, rustic and with some stylish industrial touches. The home is a real masterpiece of wood-making: there are structural insulated wall panels, handmade archtop French Doors and handmade operable arched windows in the lofts, custom crafted hickory and walnut countertops and welded steel catwalk with plexi glass flooring. The wood used in décor is light-colored, and that makes the space airier and makes it look bigger inside. Three layered cladding including painted board and batt, clear grain cedar lap siding, cedar shingles, and a custom shape designed by the customer make this tiny home unique and original. Here you will find enough storage space for everything due to the smart solutions used by the designers.
2of 13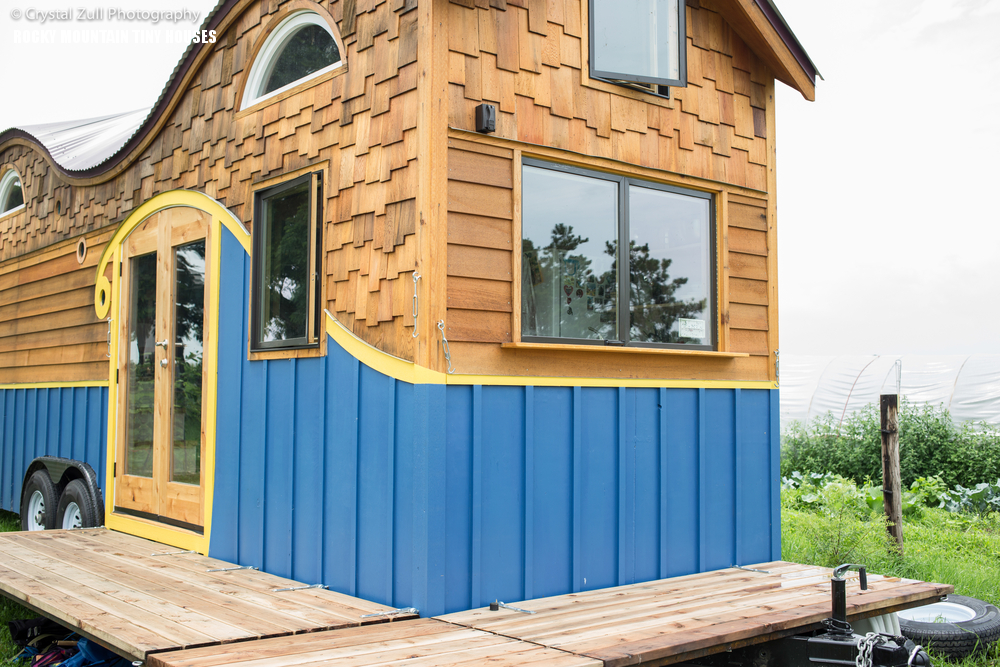
Many kinds of natural wood were used in its design
3of 13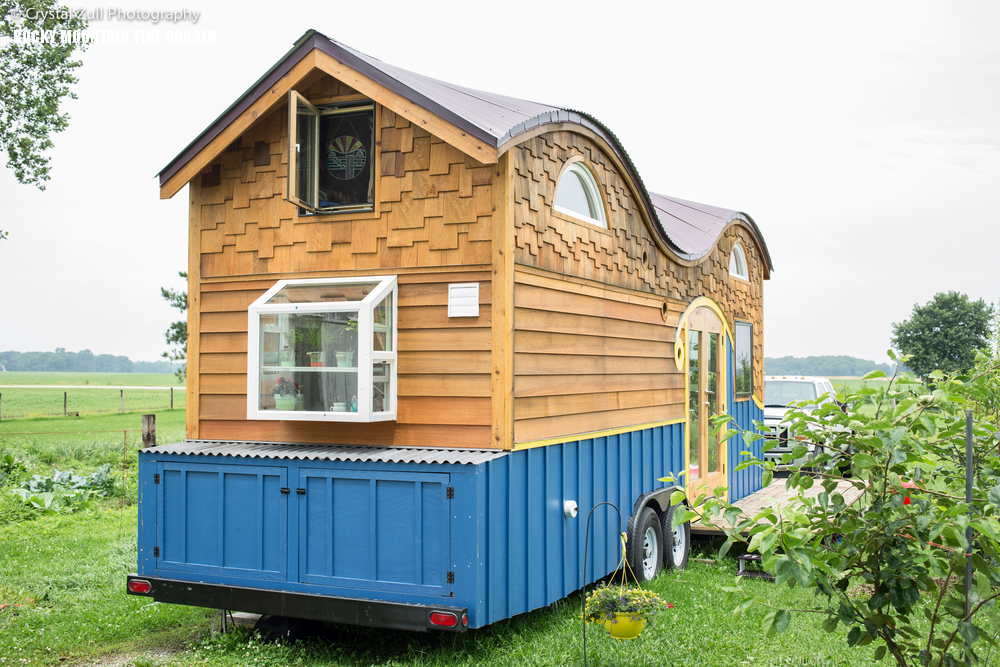
The home is portable and there’s a deck outside
4of 13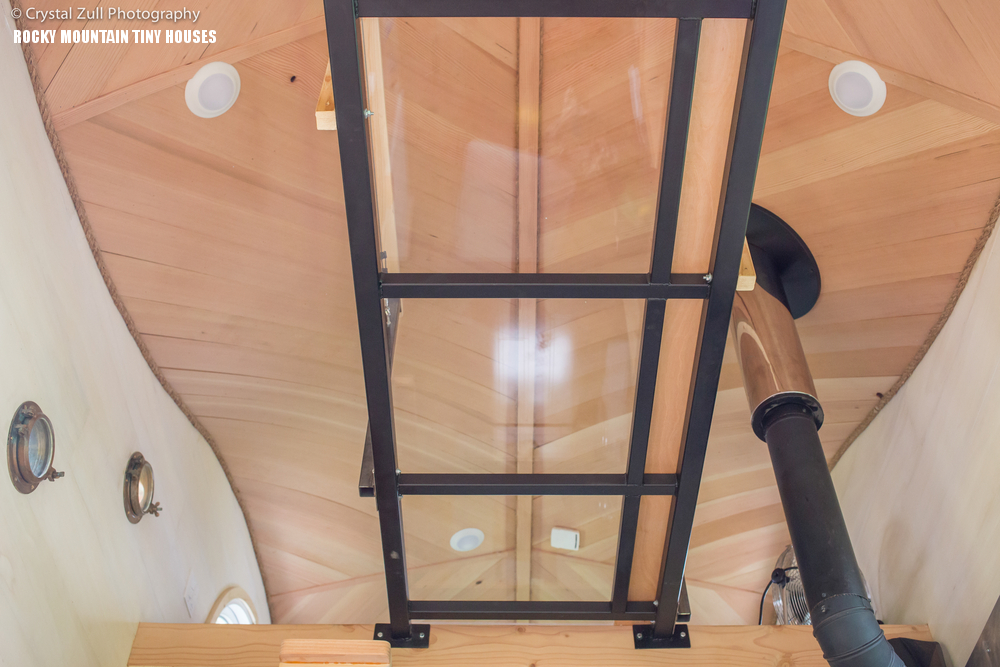
There are LED lights integrated everywhere and custom made hardware and trim details
5of 13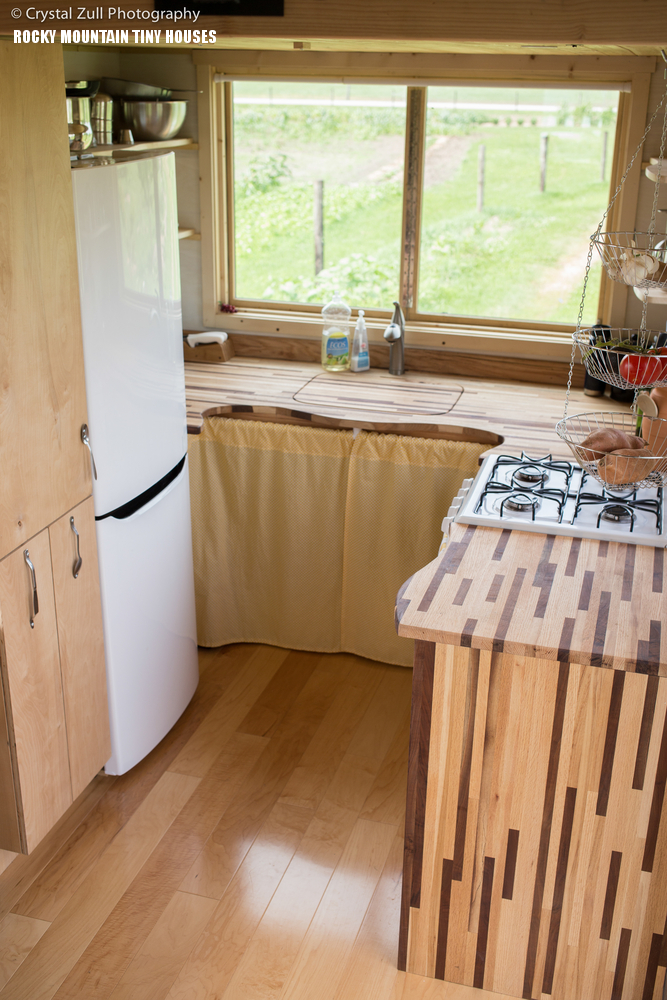
Inside the decor is continued in the same modern and elegant rustic manner with a lot of wood
6of 13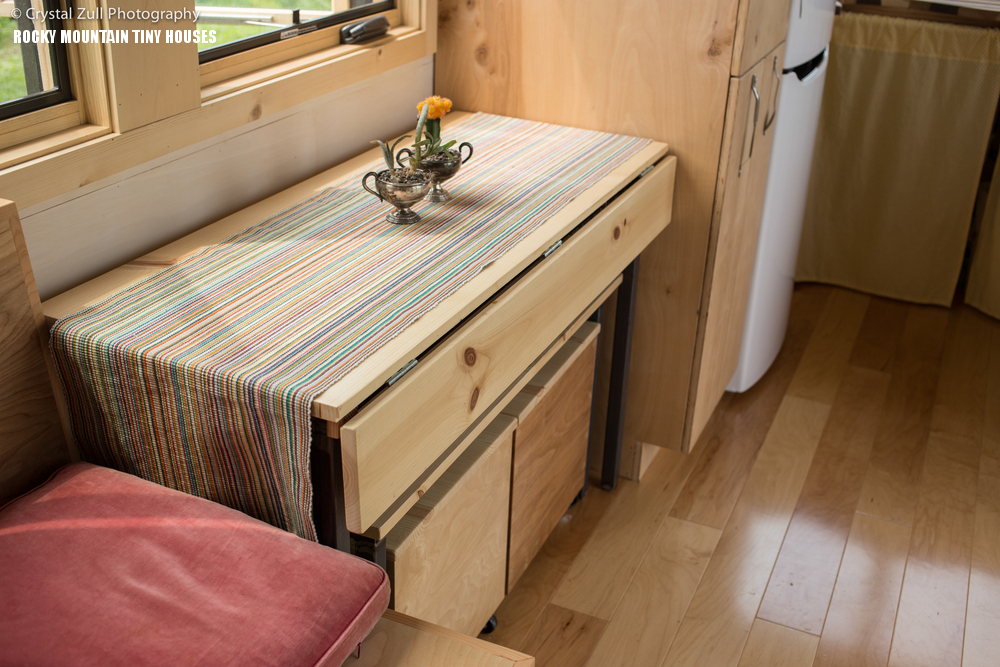
The furniture is also made of light-colored natural wood
7of 13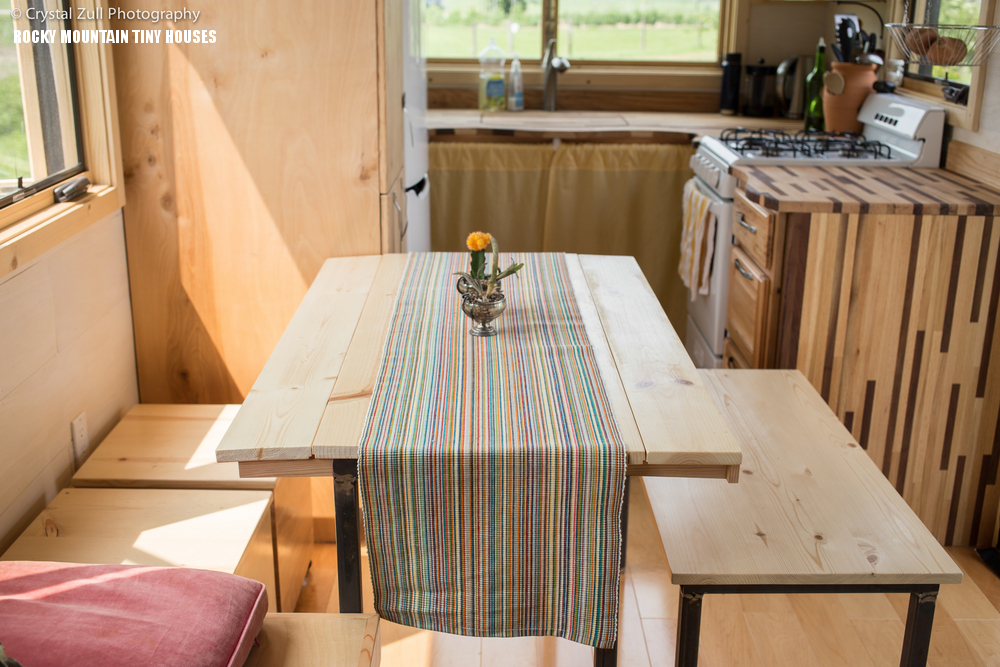
Though the home is tiny, due to the furniture functionality there’s everything necessary
8of 13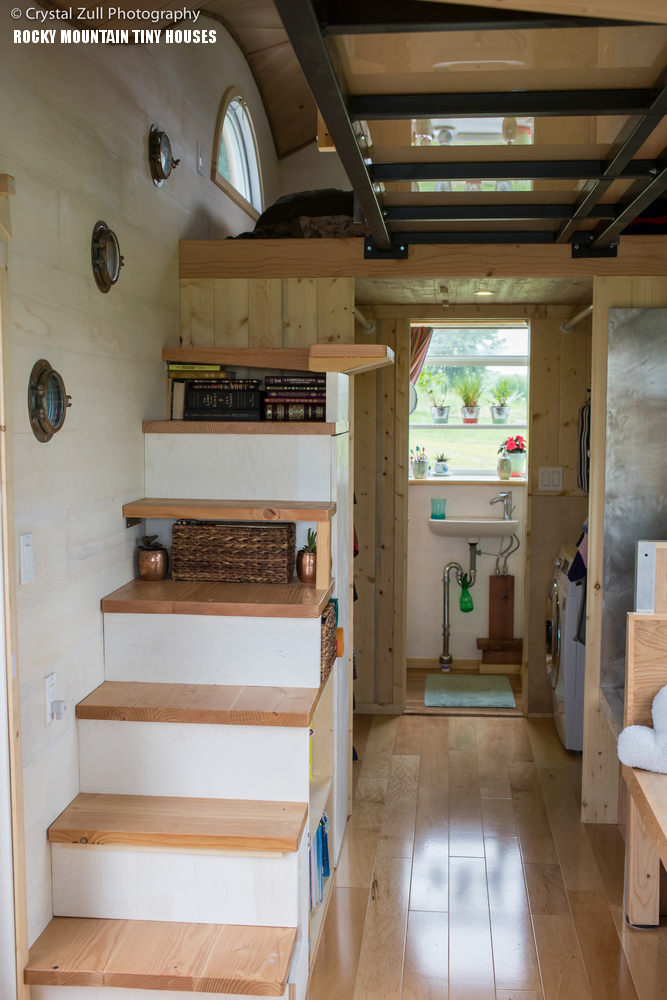
The staircase contains integrated storage
9of 13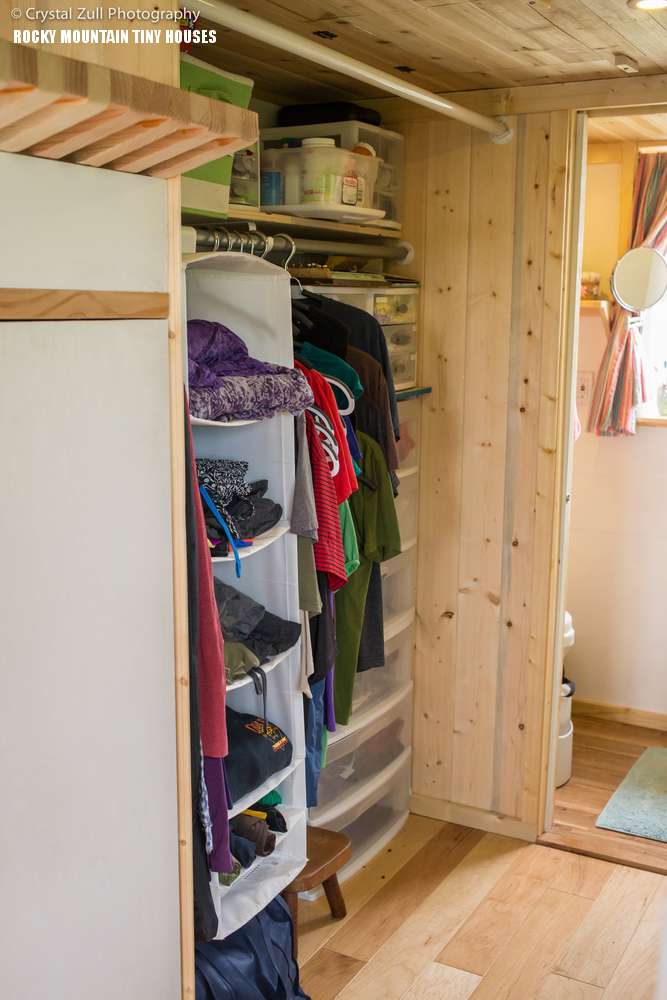
There’s a compact walk-in closet with lots of shelves and cubbies
10of 13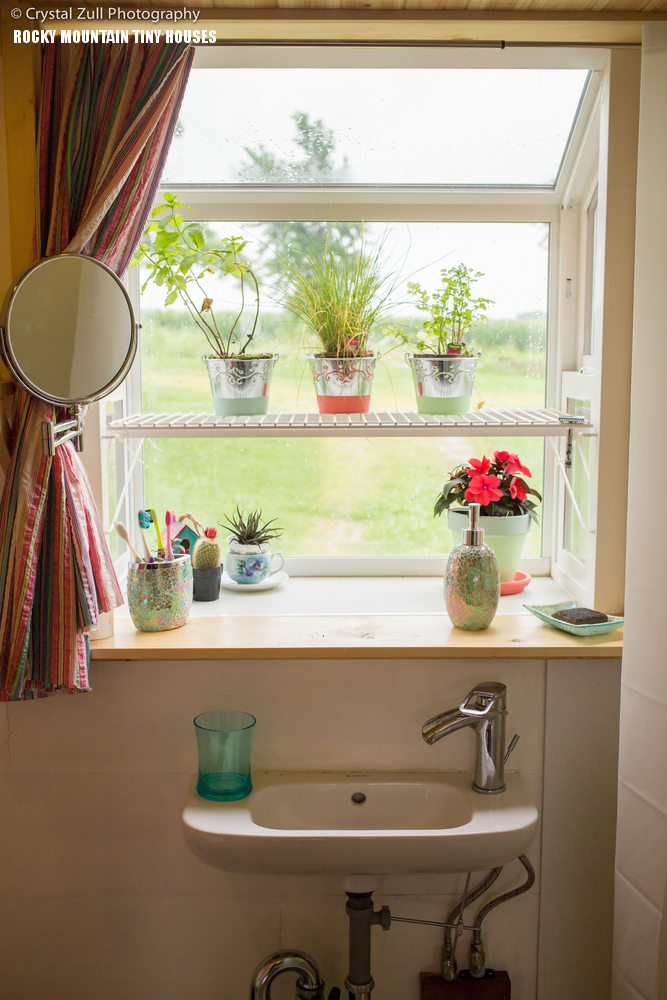
The windows are aluminum and clad with wood, with additional storage spaces
11of 13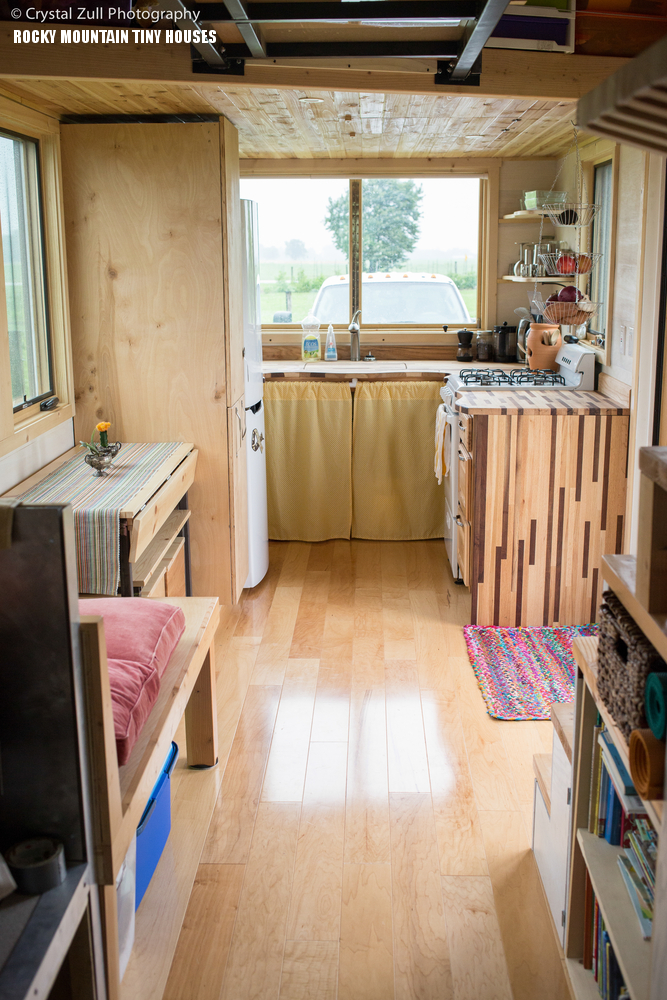
The flooring is birch hardwood, looks very beautiful and reflects light perfectly
12of 13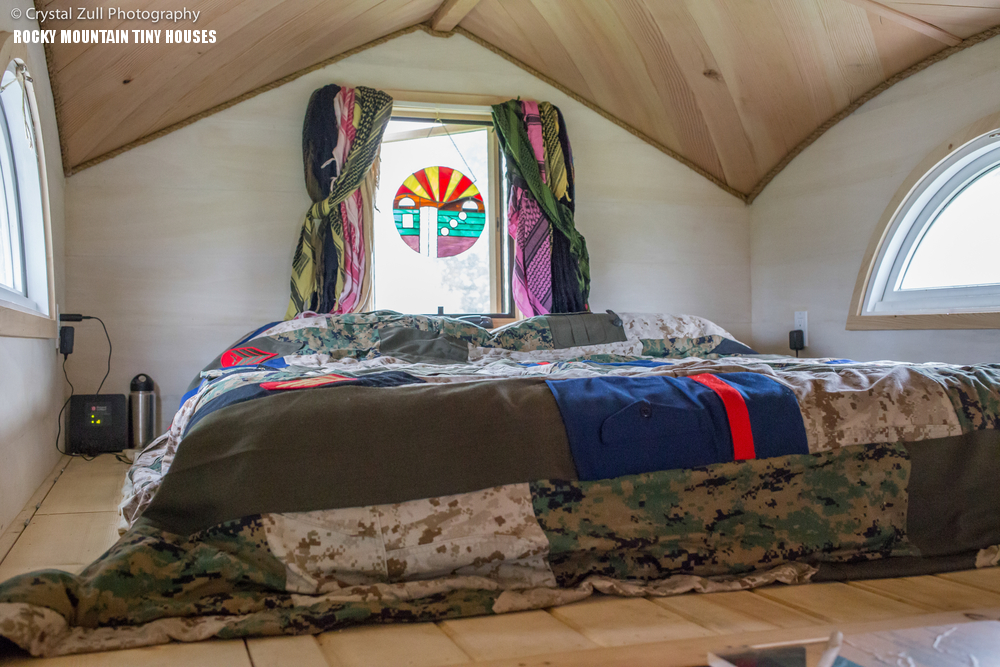
The bedorom uupstairs is rather spacious
13of 13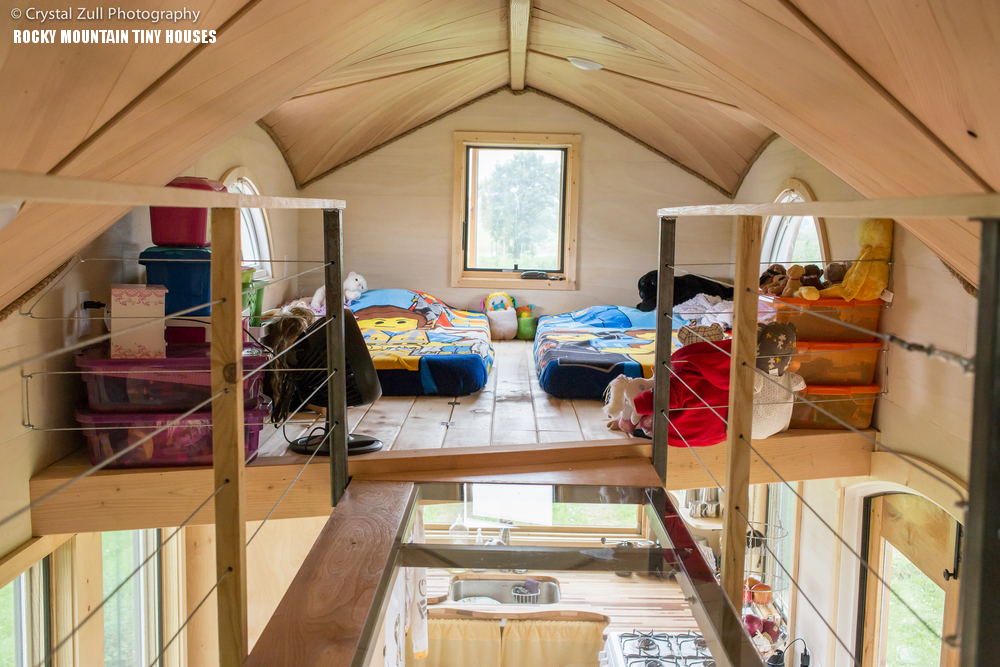
There’s a shared kids’ bedroom with some open storage





