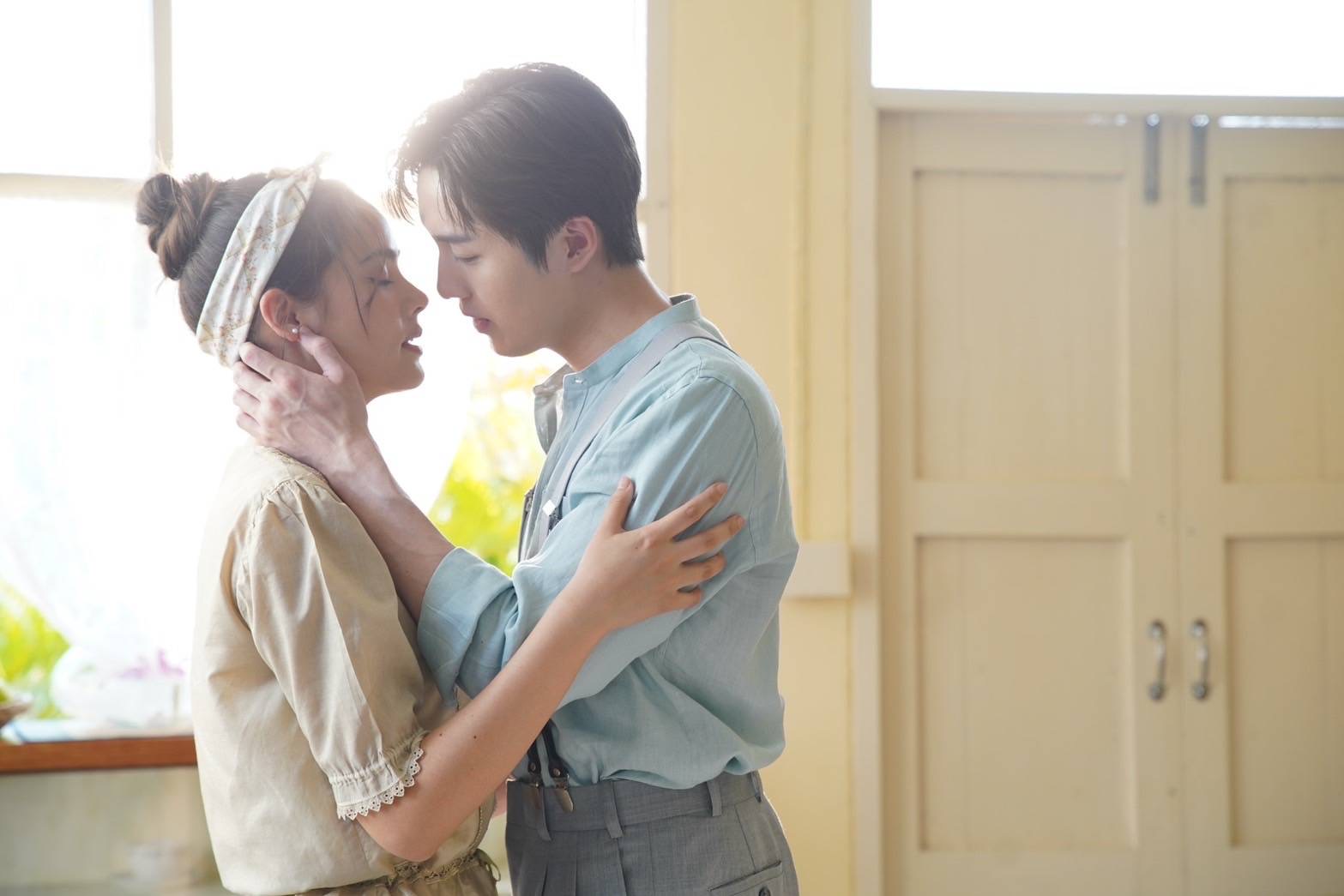 Credit: Matthew Benham Photography
Credit: Matthew Benham Photography
Retired NASCAR driver Kevin Harvick, known for his successful racing career, now enjoys a quieter life with his wife, DeLana Harvick.
The couple resides in a stunning mansion in south Charlotte, reflecting their refined taste and love for luxury.
Their 13,124-square-foot home features six bedrooms, a pool house, a guest house with an arcade and golf simulator, and a three-acre turfed yard with a putting green.
Scroll down to view the breathtaking photos of Kevin Harvick’s magnificent property.
The stunning exterior of Kevin Harvick’s mansion is beautifully illuminated at dusk, showcasing the intricate architecture and well-manicured landscaping on the nearly 4.5-acre estate.

A view of the back of the mansion highlights the luxurious pool area, lush greenery, and the expansive guest house, perfectly blending elegance and comfort.

This rear view of the mansion at twilight captures the inviting pool area and the serene, wooded surroundings, enhancing the property’s tranquil ambiance.

The gated entrance to the Harvick mansion provides a grand and secure welcome, setting the tone for the luxurious experience within the estate.

A covered outdoor patio area with comfortable seating, overlooking a lush lawn and a serene pool area is perfect for relaxation.

The inviting pool and elegant pool house offer a perfect spot for relaxation and outdoor dining.

A beautifully landscaped backyard pool area provides a serene and private oasis for swimming, lounging, and enjoying the tranquility of nature.

Surrounded by lush greenery, the outdoor fire pit area creates a cozy space for gatherings and enjoying the beauty of nature.

A charming outdoor pavilion with rustic wooden beams provides a shaded retreat for relaxation and socializing.

The guest house blends seamlessly with the lush surroundings, offering a private and luxurious space for visitors.

This rustic outdoor dining area features a stone wall, a wooden pergola with transparent roofing, a large dining table, and a built-in barbecue grill, all set against a backdrop of lush greenery.

Ivy adorns the exterior of the main house, which is surrounded by well-manicured lawns, enhancing its stately charm and elegance.

A comfortable seating area with wicker furniture, stone walls, and ceiling fans, overlooks the pool and garden.

The pool house interior features a modern kitchen and living area, seamlessly connecting indoor and outdoor spaces for entertaining.

This dining area in the pool house boasts large windows and stylish lighting fixtures, offering a bright and inviting space for meals.

A well-appointed bathroom in the pool house includes high-end finishes and easy access to the pool area.

The elegant foyer features a sweeping staircase and sophisticated design elements, creating a striking first impression of the mansion’s interior.

A cozy living room, complete with a fireplace and plush seating, offers a warm and inviting space for relaxation and entertaining guests.

Large windows in the dining area provide a picturesque view of the beautifully landscaped grounds, creating a perfect setting for intimate gatherings in this bright and airy space.

The formal dining room boasts exquisite detailing and a grand chandelier, providing a luxurious setting for hosting dinners and special occasions.

Modern amenities and ample counter space equip the spacious kitchen, making it an ideal spot for both casual meals and culinary adventures.

The well-appointed kitchen area, with its sleek design and high-end appliances, seamlessly combines functionality and style for a top-notch cooking experience.

A serene master bedroom features a plush bed, elegant decor, and ample natural light, creating a peaceful retreat within the mansion.

The spacious walk-in closet offers extensive storage, a vanity area, and exquisite detailing, providing both luxury and functionality.

This spiral staircase within the walk-in closet adds a touch of elegance and accessibility to the well-organized storage space.

Modern fixtures and ample counter space thoughtfully enhance the convenience of the master suite with an additional vanity area.

A beautifully designed hallway features built-in shelving and elegant decor, adding both functionality and style to the mansion’s interior.

Soft, feminine touches adorn the charming bedroom, creating a cozy and welcoming atmosphere perfect for relaxation.

A sleek and modern bathroom features a glass-enclosed shower and elegant fixtures, providing a spa-like experience within the home.

Another well-appointed bedroom showcases a unique chandelier and comfortable furnishings that ensure a luxurious stay.

A contemporary bathroom design includes high-end finishes and a glass-enclosed shower, blending style and functionality seamlessly.

Neutral colors and luxurious furnishings beautifully decorate an additional bedroom, creating a serene environment perfect for relaxation.

The playful bedroom features a world map mural, creating a vibrant and imaginative space for 𝘤𝘩𝘪𝘭𝘥ren.

A chic bathroom combines modern design with classic touches, offering a stylish and comfortable space.

Colorful decor and ample space fill the playroom, designed to inspire fun and creativity for all activities.

Plush seating and state-of-the-art technology equip the home theater, creating the perfect setting for movie nights.

Built-in bunk beds with storage drawers underneath and a functional desk area for studying or work make the bunk bedroom ideal for multiple occupants.

A well-equipped home gym features a treadmill, stationary bike, and weights, complemented by large windows that allow ample natural light and a ceiling fan for ventilation.

The vibrant game room boasts arcade games, a basketball hoop, and pinball machines, all set against the backdrop of exposed brick walls.

A sleek, modern kitchen showcases a dark marble countertop, bar seating, and high-end appliances, combining elegance with functionality.

The golf simulation room, characterized by its high, vaulted ceiling and visible black beams, provides an immersive experience for golf enthusiasts.

A professional home office features a large desk, bookshelves, and floor-to-ceiling windows.

The spacious, elegantly decorated living area includes white furniture, a wooden ceiling, large windows, and a cozy fireplace.

The well-lit office space features high ceilings, exposed wooden beams, large windows, and contemporary furniture.

Cozy white armchairs, a plush rug, and a modern fireplace create an inviting sitting area, illuminated by large windows and a striking geometric chandelier.






