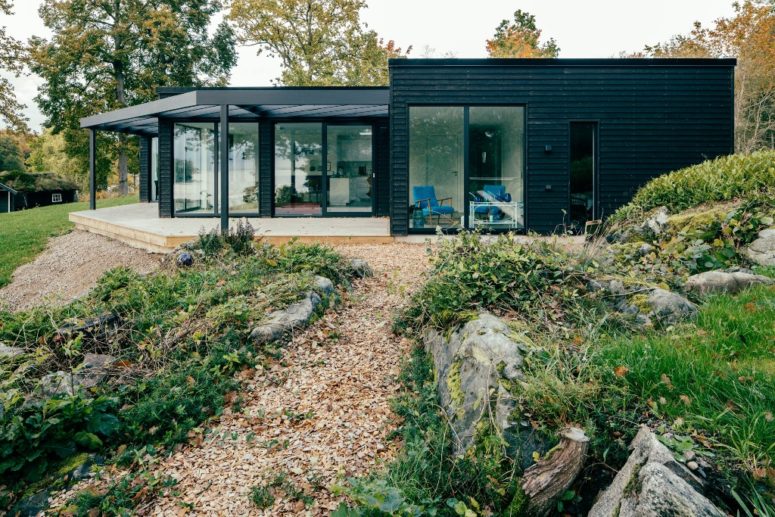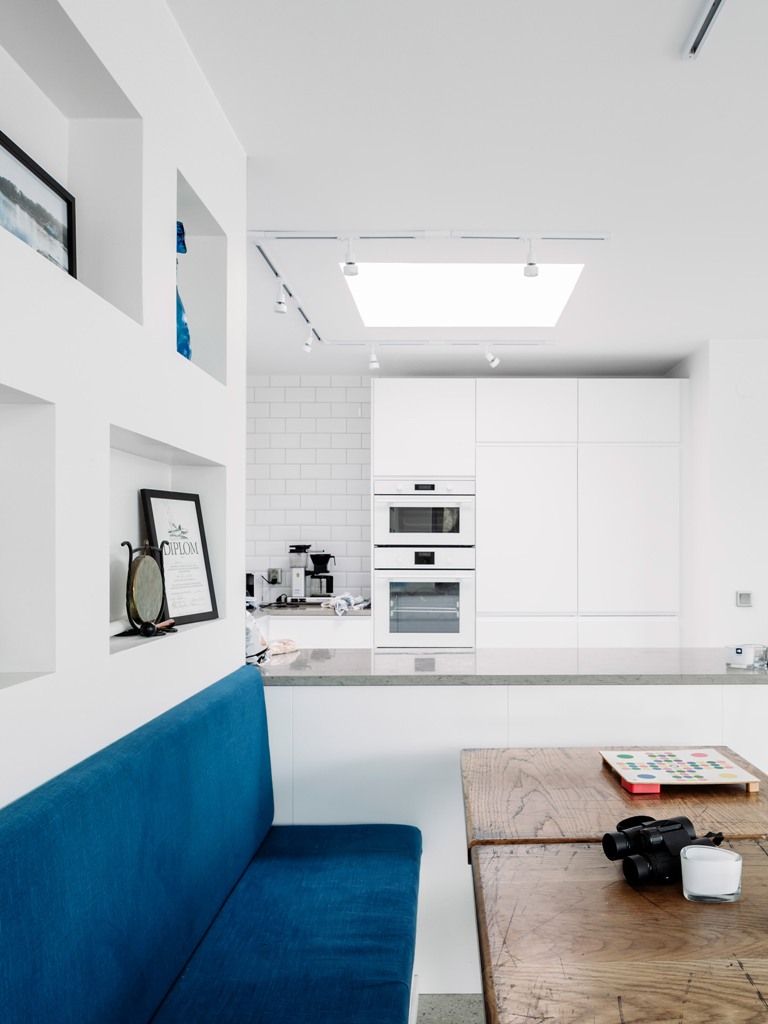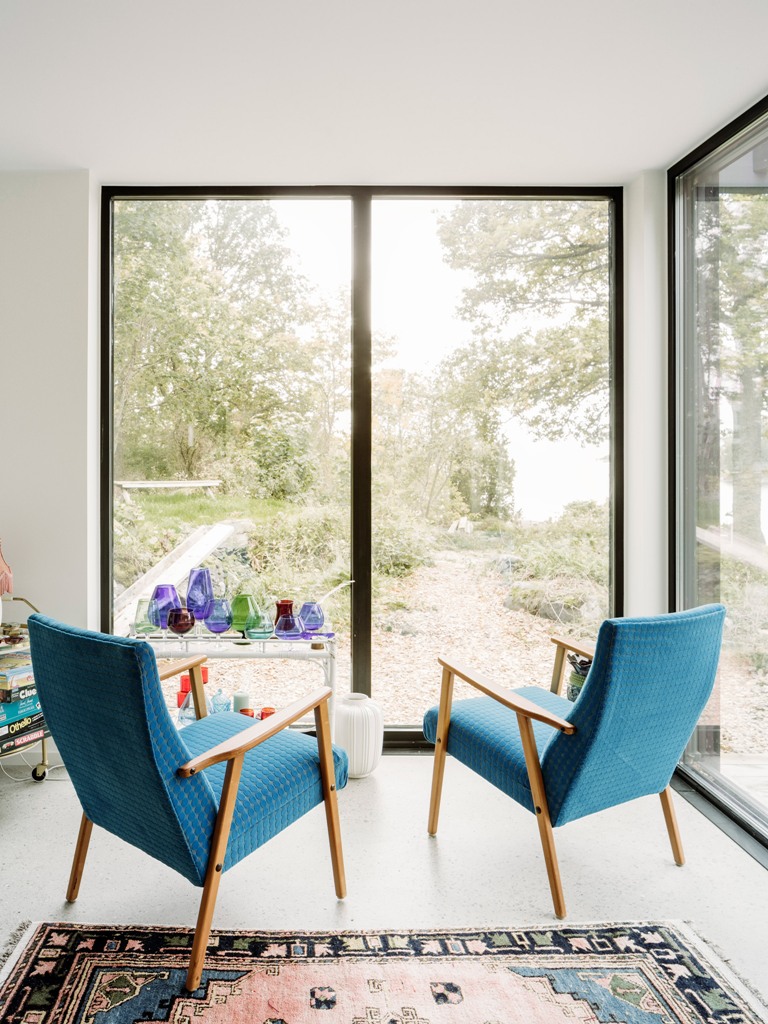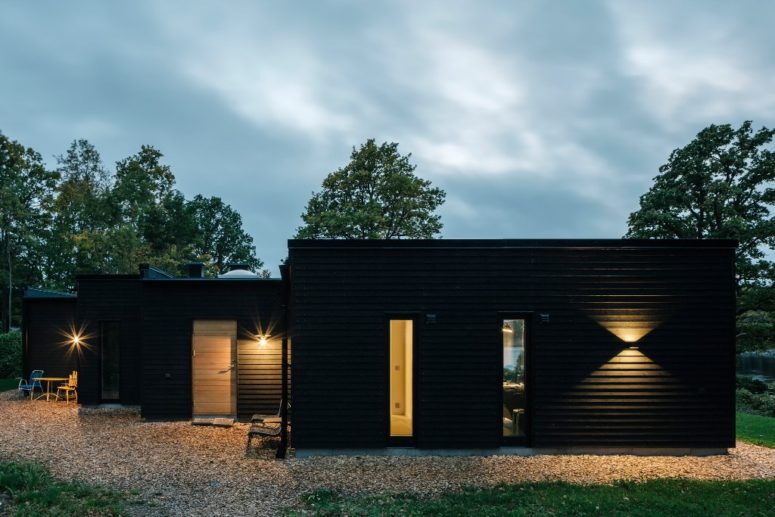This contemporary house in the Swedish countryside is shaped as a bat to catch the views and keep some spaces more private
Batman fans, welcome! The house we are featuring today is shaped as a bat, for real! It may be a nice example of gorgeous modern architecture that can give your home any shape you dream of!
Villa G was designed by architect André Pihl to replace an existing 1960s cottage in Swedish countryside. Actually, such a peculiar shape and full-height windows were designed to get maximum of the views and make some spaces more private creating wings. Now there three interlocking diamond-shaped volumes that give a unique look to the house.
The central form contains a living room and kitchen incorporating a built-in sofa and a spherical antique fireplace salvaged from the old summer house. On either side of this common space are private wings containing bedrooms, bathrooms and small lounge areas. Each wing has its own entrance and is connected with the main living space by a sliding door. On the sea-facing side, the private areas and central room all open onto a decked terrace.
The house’s interior features a minimal, monochrome material palette designed to create a refined and calming ambience. The spaces are flooded with natural light from the glazed doors and a skylight above the kitchen. White walls and a polished-concrete floor provide a neutral backdrop for furniture with varying tones and textures, and occasional brightly colored accents like vases, chairs or a sofa.
The dark facade complements the natural surroundings and incorporates tall, narrow windows that frame specific views. Outdoors you may see a gravel covered terrace, which can be reached from any room of the house. The materials and its natural look was chosen to blend with the nature around even more. Get inspired by the pics and steal some ideas for your summer house!
2of 6
The house features dark exterior to blend with the surroundings and much glazing to enjoy the views
3of 6
The decor inside is clean and almost minimalist, with a restraint color palette, much white and off-white and accidental colorful touches
4of 6
The main goal was to catch the views as much as possible, and this task was usccessfully fulfilled
5of 6
The living room is done in black and white, with modern and minimalist furniture and much glazing
6of 6
There’s a terrace space outside the house, which can be reached from any part of the home





