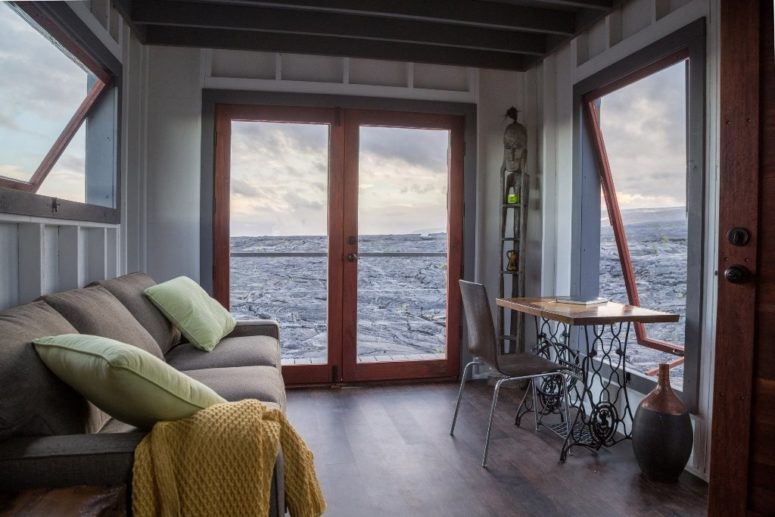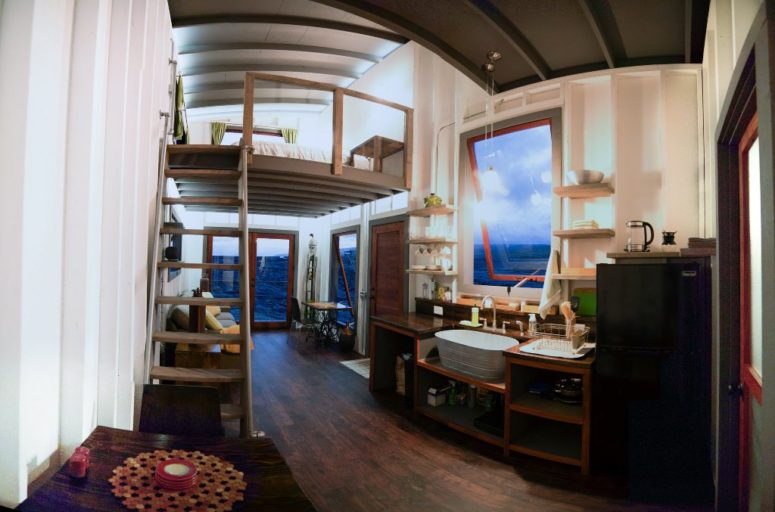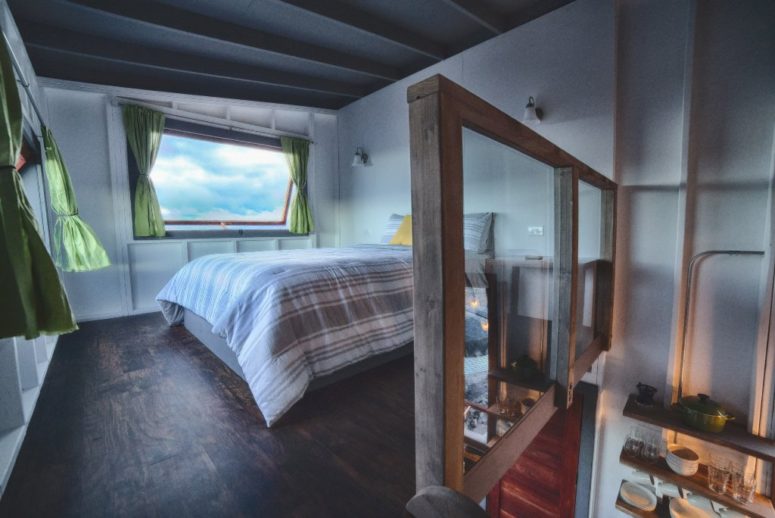This tiny house is situated at the base of an active volcano and its name speaks for itself – Phoenix
This tiny guest house by designer Will Beilharz stands on a lava field on Hawaii’s Big Island, and has views of the steam produced where molten rock flows into the sea. The 450-square-foot home is named Phoenix House as it is “literally rising from the ashes” of volcanic activity in the area. It is located in an off-grid community in Kalapana, at the base of the Kīlauea volcano – which has been continuously erupting since 1983.
The building is clad in wood blackened using the ancient Japanese charring technique of Shou Sugi Ban, to blend with the dark surrounding landscape. The home is raised off the bumpy surface on short stilts to minimize its impact on plants beginning to seed the area. Recycled, rusted corrugated metal covers the roof to mimic the color of the hot lava. The design is minimalist, the development footprint light, and the looks organic in its surroundings.
Split into three tiered sections, the home reaches two storeys at its highest point – where a double bed can be accessed from a ladder. Large windows provide views across the desolate expanse, while patio doors open from the ground-floor living space onto a small balcony.
The interior decor is pretty simple and there’s nothing outstanding about it because it’s all centered around the stunning views. The walls are left untouched, the floor is covered with dark wood, and there are thick window framed of red wood. You can see a workspace next to the window – it features a refined desk and a chair, and of course the views – working here must be very unusual. Behind it there’s a sofa in grey, it’s placed so that you could enjoy the views. There’s much dark wood used in decor, and it matches the dark lava fields outside. The textiles and upholstery is simple and neutral for a natural look.
2of 4
There are many windows and glass doors to enjoy the unique views and lava, there’s a working space with a vintage desk at the window and a large sofa to have a look outdoors
3of 4
There’s a small kitchen with a dining zone and a mezzanine level with a bedroom, the interior is really simple
4of 4
The bedroom features two windows to enjoy the views and a wooden railing with glass to make it separated yet not to cut the space





